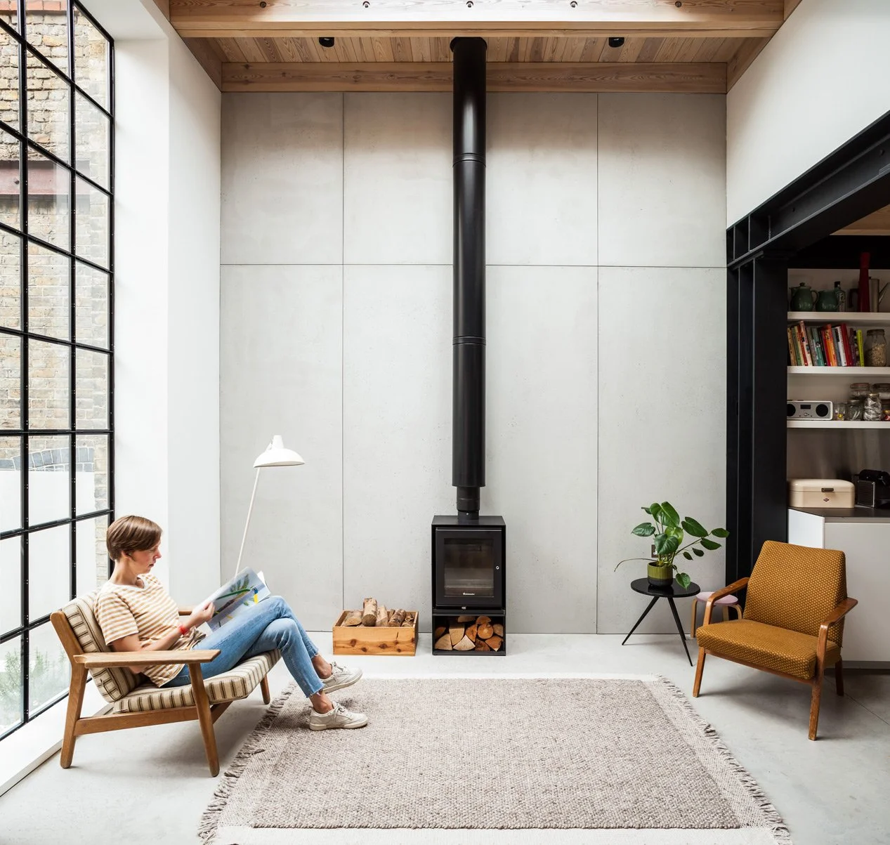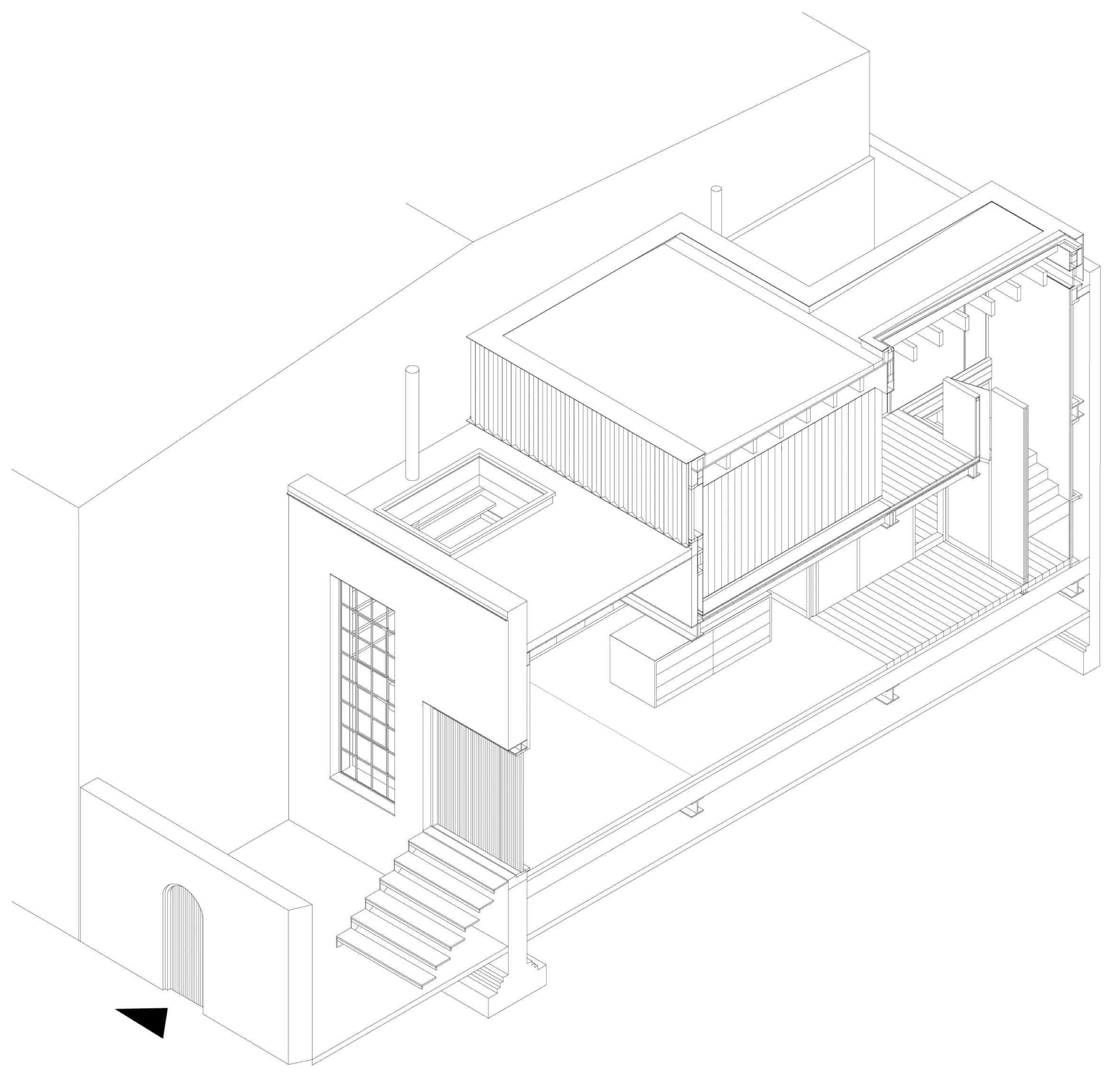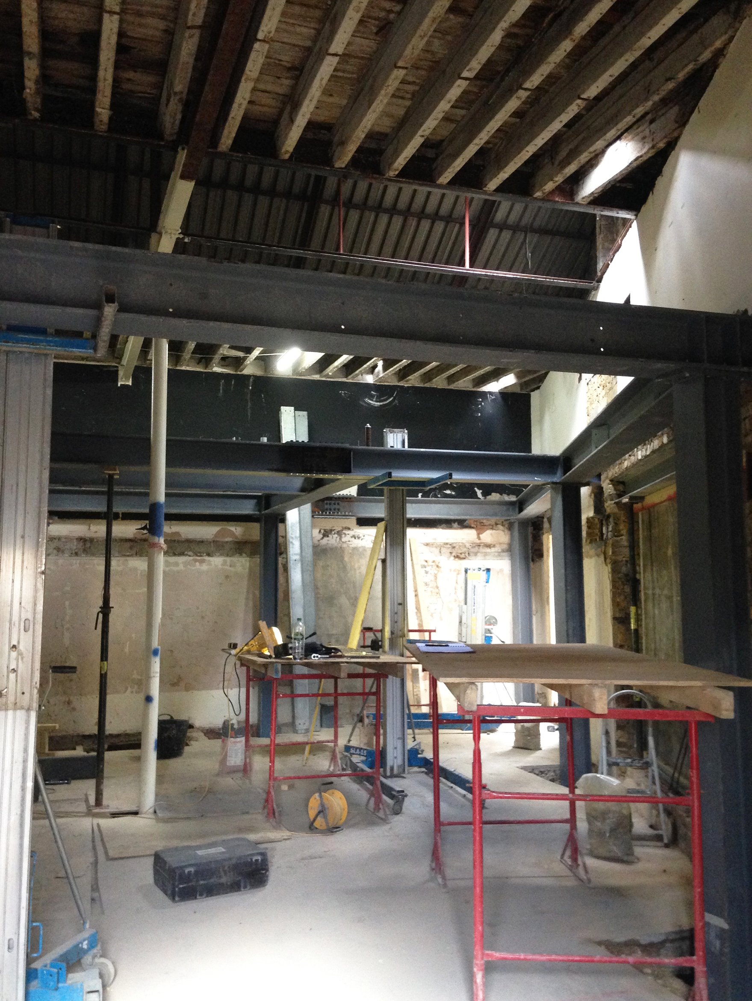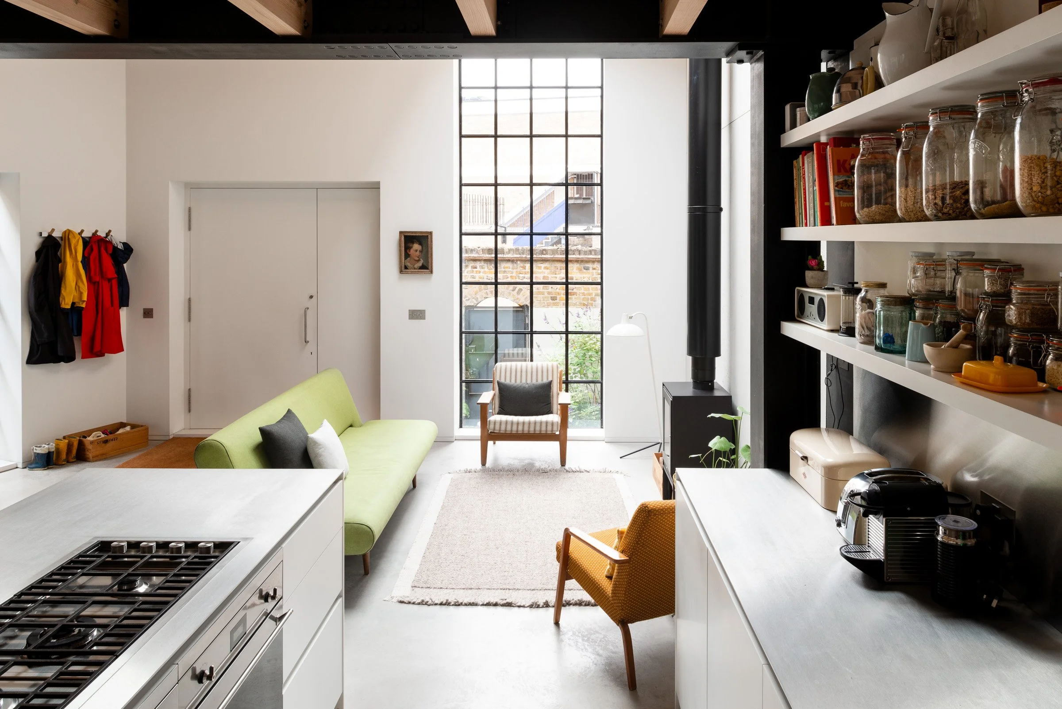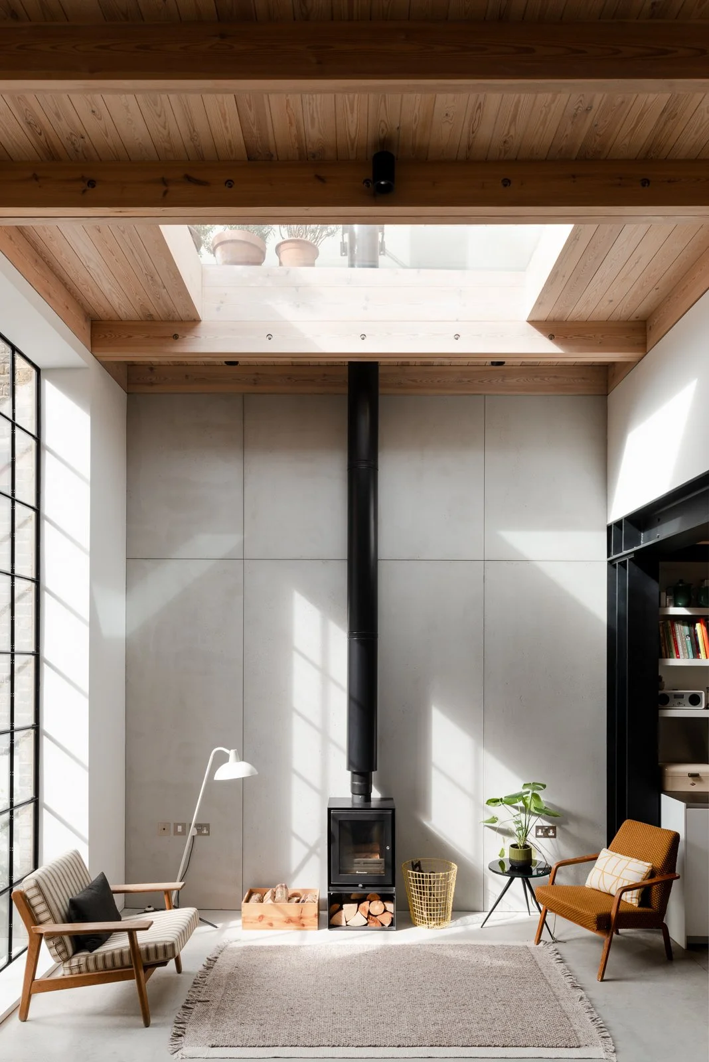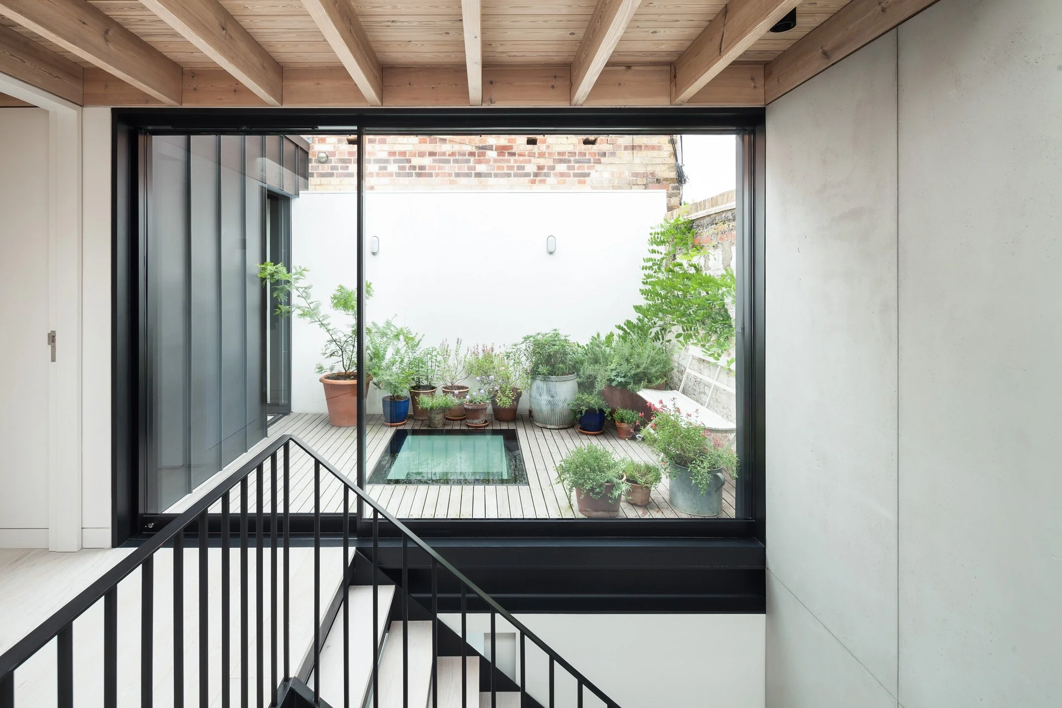THE GIN DISTILLERY
Photograph Credits: David Butler, Leon Chew, Rosella Degori
“A design that champions ideas of reuse & reinvention, the Gin Distillery moulds an unwieldy existing backland structure into a modern & inviting sustainable family home for four.”
A conversion of a derelict Victorian gin distillery into a family home in East London. As the distillery is surrounded by other buildings, the design challenge was to bring in a high quantity of natural light whilst maintaining domestic privacy.
The choice of materials was informed by simplicity & durability. The ground floor living spaces are characterised by exposed steelwork with timber & polished concrete surfaces. Large crittall windows retain & emphasise the rhythm of the building’s original apertures.
A black steel staircase at the back of the home emerges into a sun-filled landing off which sit two modern cabin-style bedrooms & a bathroom with Scandinavian redwood ceilings. The enclosed terrace connects to the bedrooms & allows for a tranquil outdoor escape from the bustle of the surroundings & vibrant cityscape. Throughout the interior, carefully placed apertures allow patterns of light to drift across the surfaces as the day progresses.
The project won a RIBA London Award in 2018.
“Located in the corner of a nondescript car park, [...] the Gin Distillery is a wonderful example of exemplary contemporary architecture. A project of palimpsests with the richness of the original Victorian building complimented by the quality of the contemporary interventions [...] The handling of light, space, views & height is excellent. The attention to detail is evident without being overcomplicated or fussy, & the finish & execution by the builder is exemplary.” RIBA London Award

