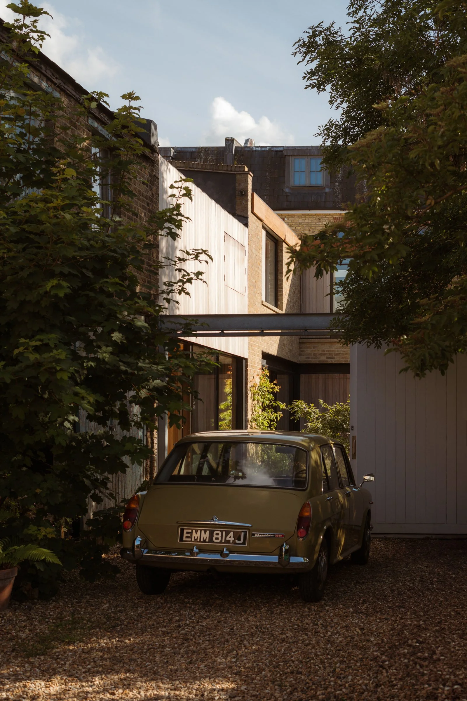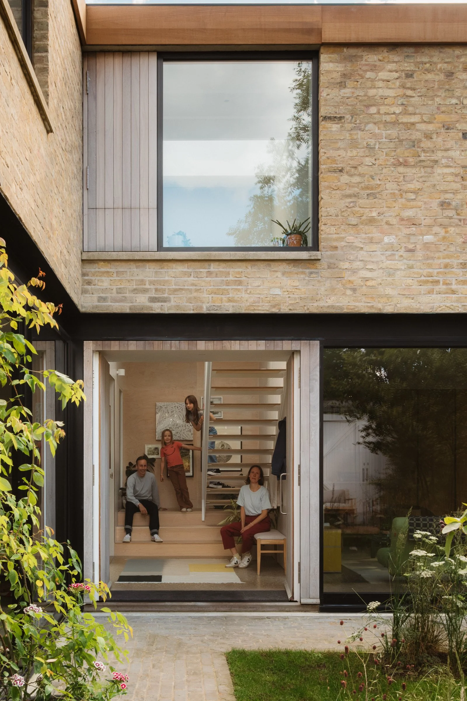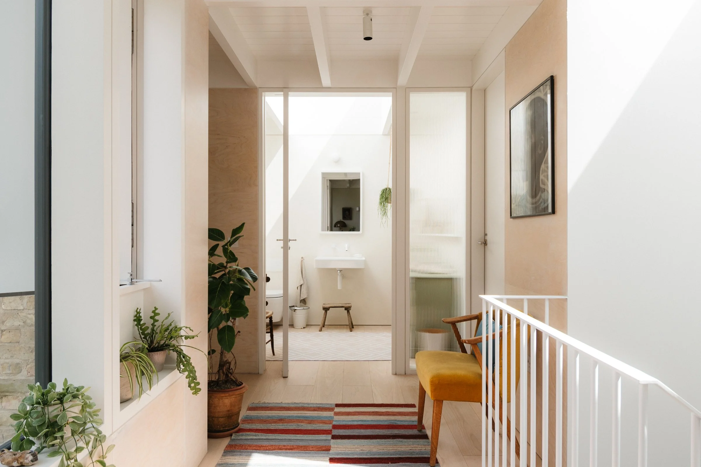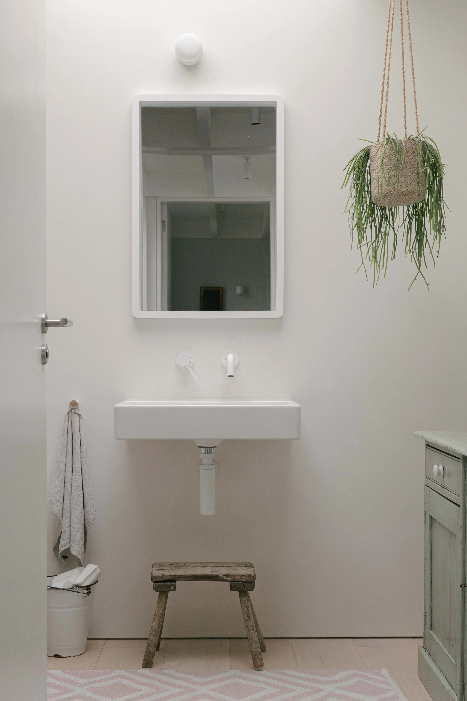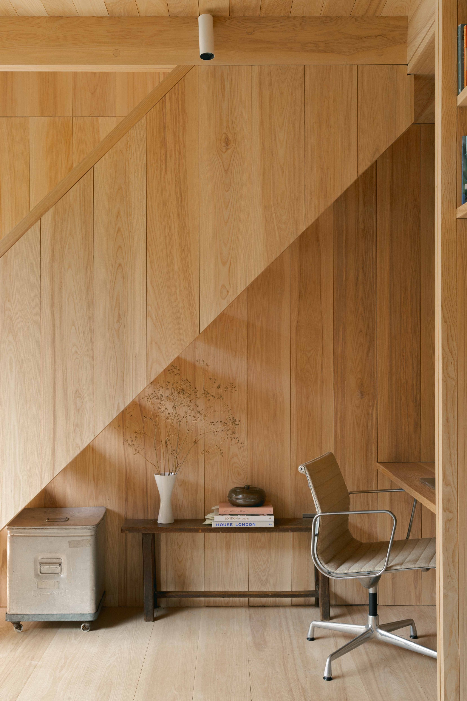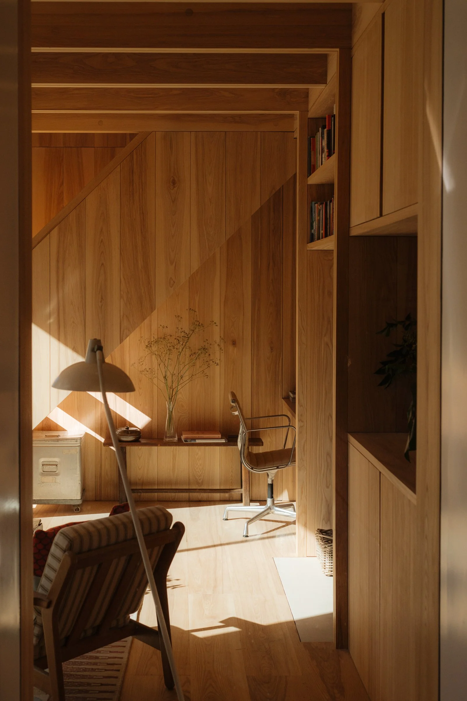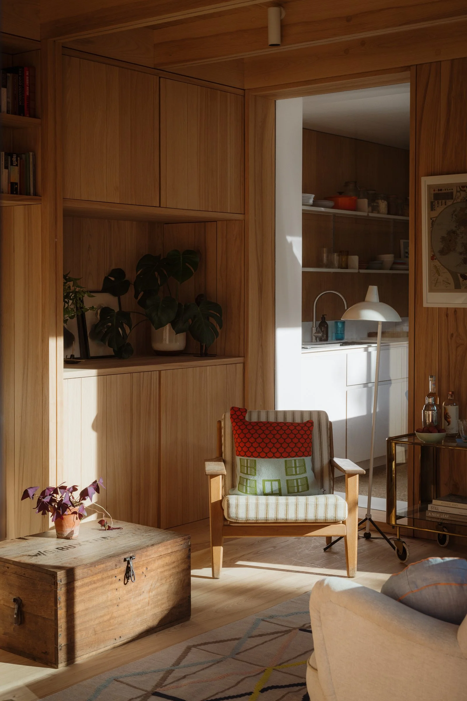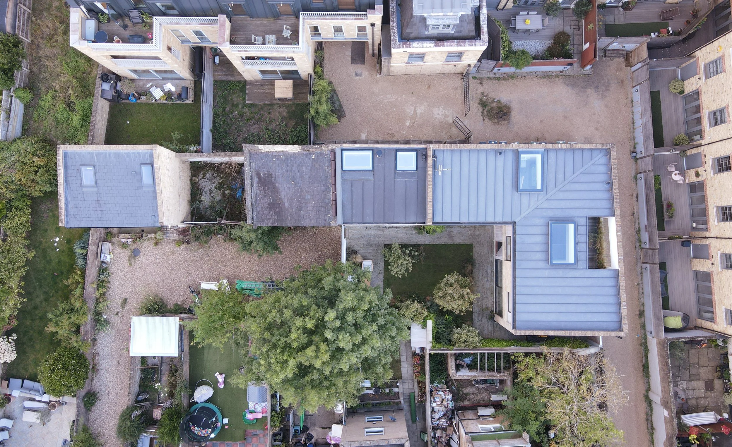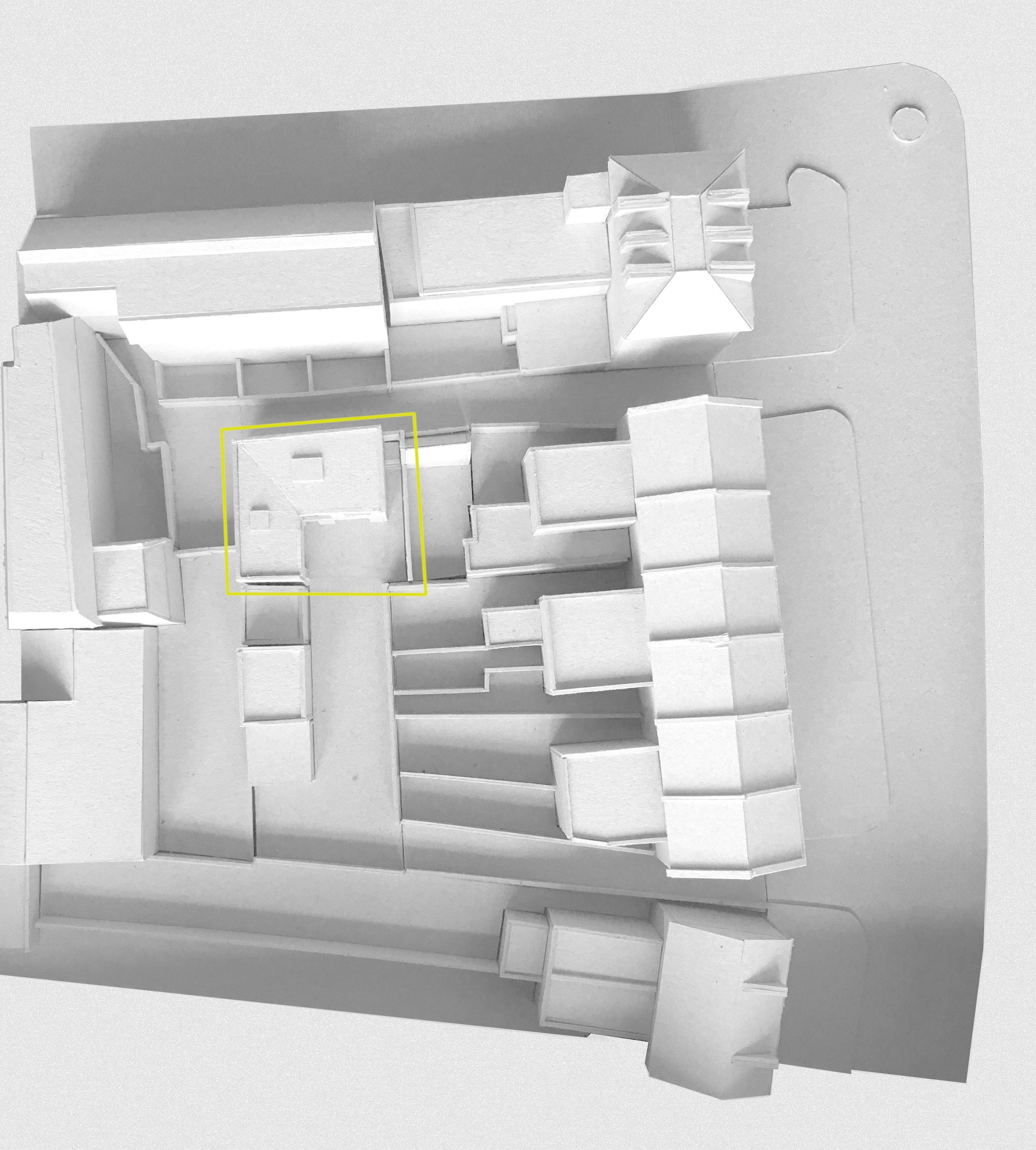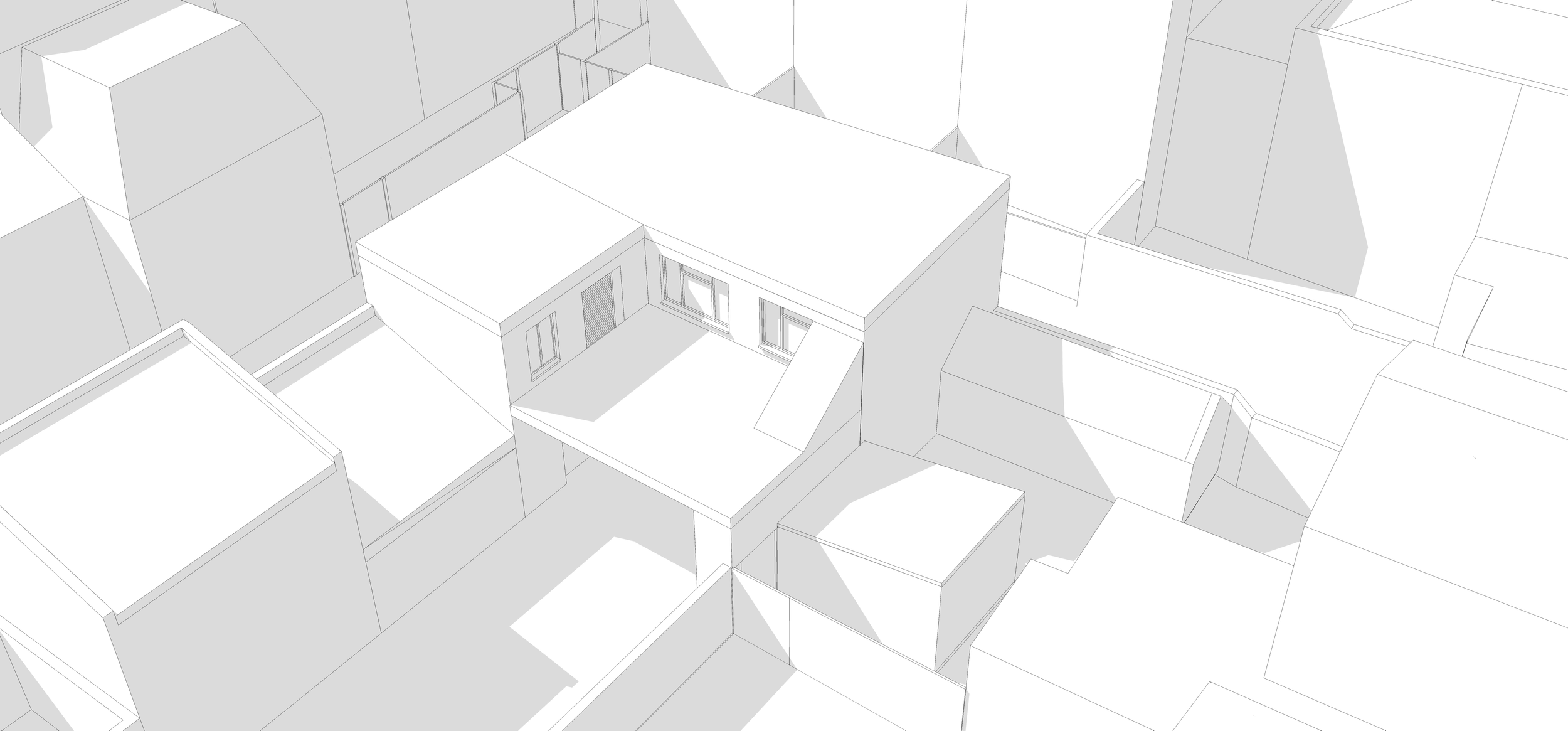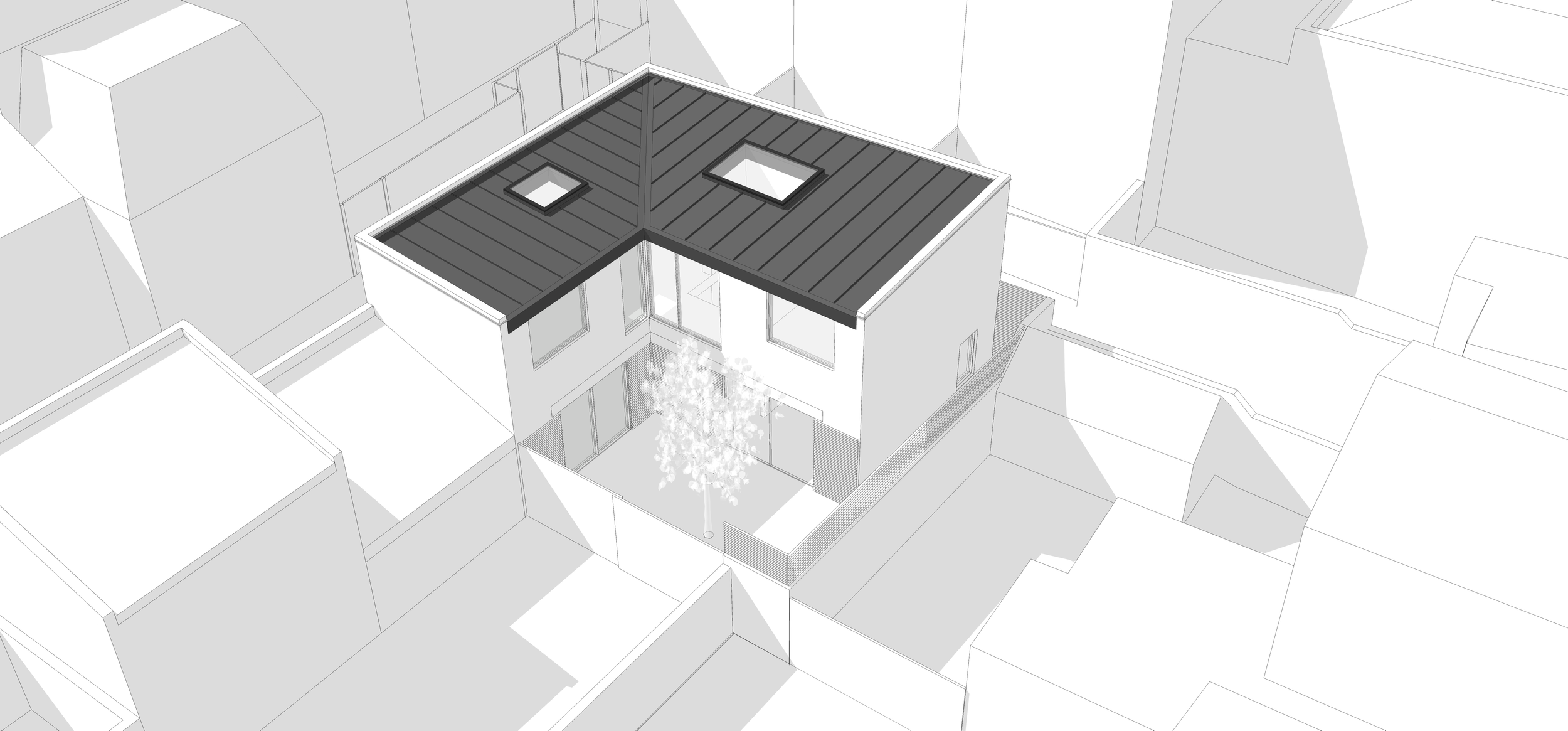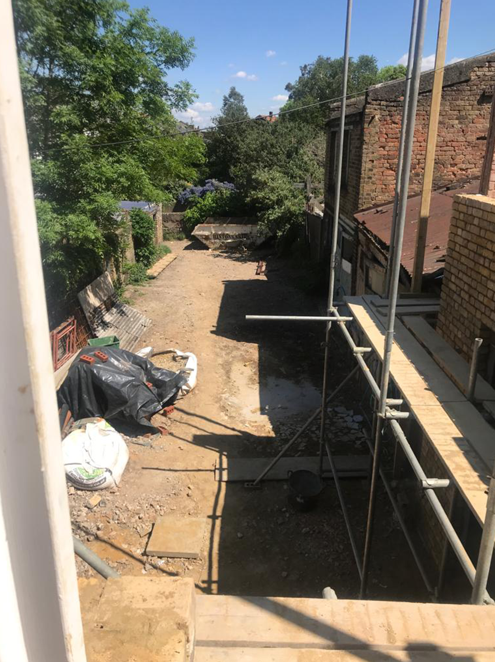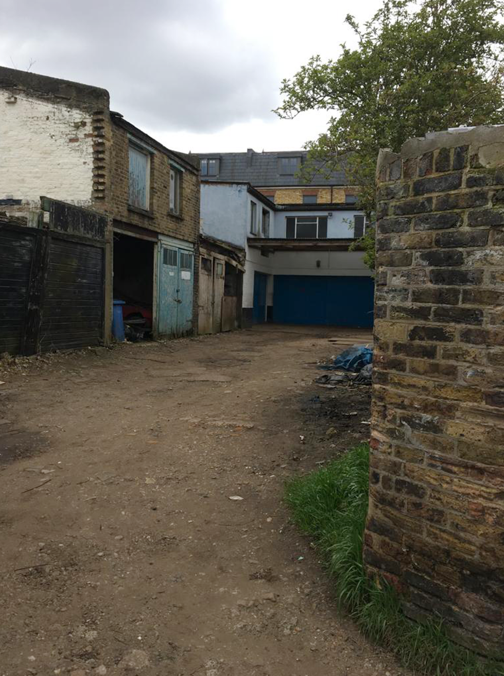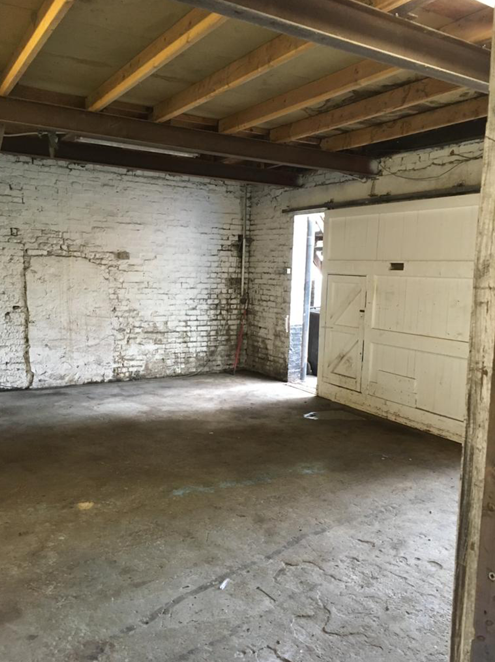THE COACH HOUSE
Photograph Credits: Lewis Gregory
Hidden unexpectedly down a quiet track & located amongst the ruins of an old coach mews & garage, a calm sense of space & daylight informs the design of a contemporary 3-bed home for a growing family of four. Working closely with the surrounding neighbours the new private home has been thoughtfully embedded into the existing mews community.
The three Victorian coach houses, later used as a vehicle repair garage, now invite space, light & air into their plan to give the former mews a new lease of life as a family home.
Working with sustainable principles, materials were selected for their durability and ability to age gracefully. The house is divided into two distinct components: the main house & the annexe which anchors the larger volume of the main house with a warm timber palette.
The focus of the design in the main house is on the use of natural light and calm materials with unexpected pockets of green space. Whereas, the annexe makes use of sustainable ash-lined interiors to create a comforting guest space, affording the occupant privacy from the main house.
“The thoughtfully designed & beautifully detailed work is a joy to live with.”

