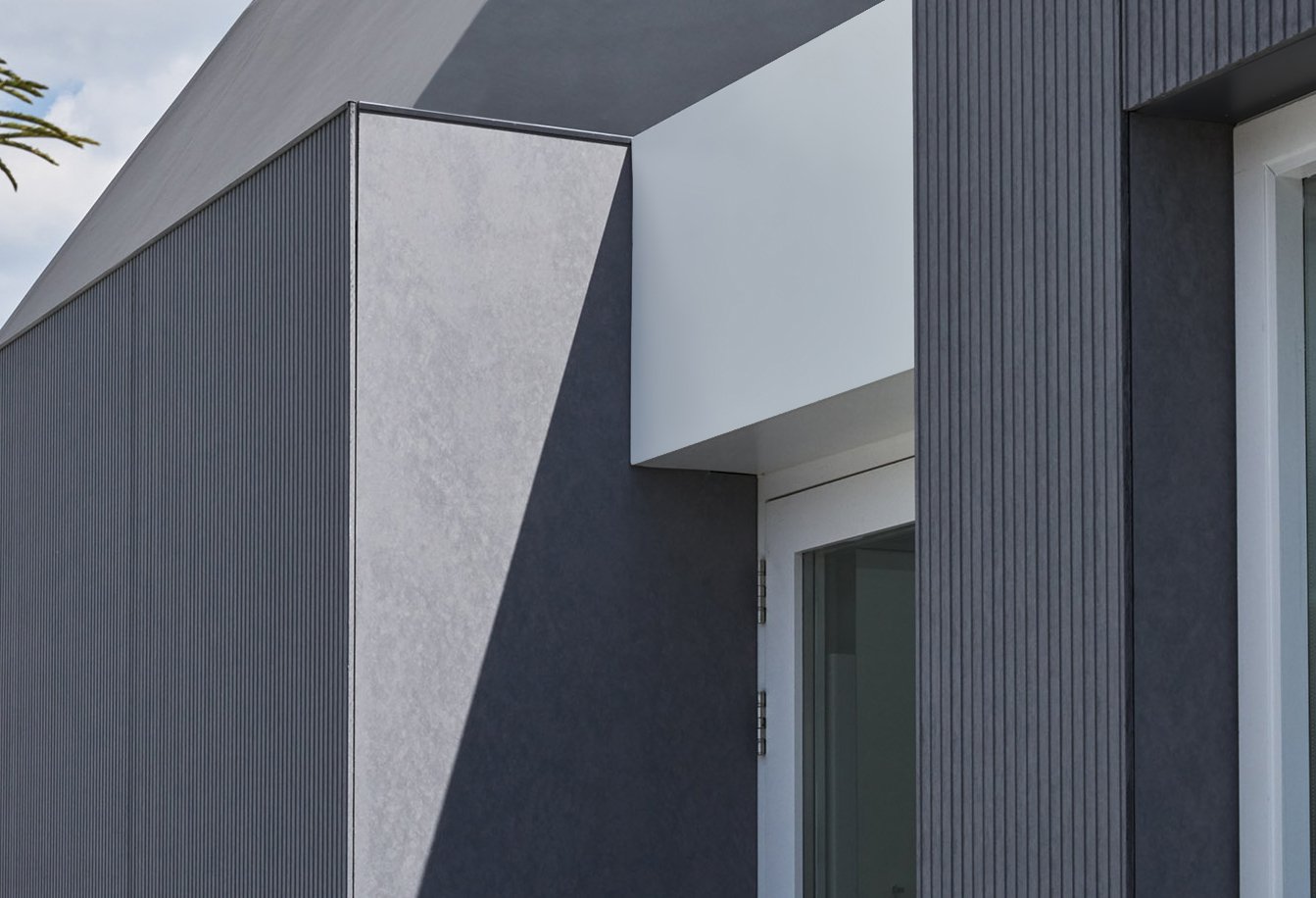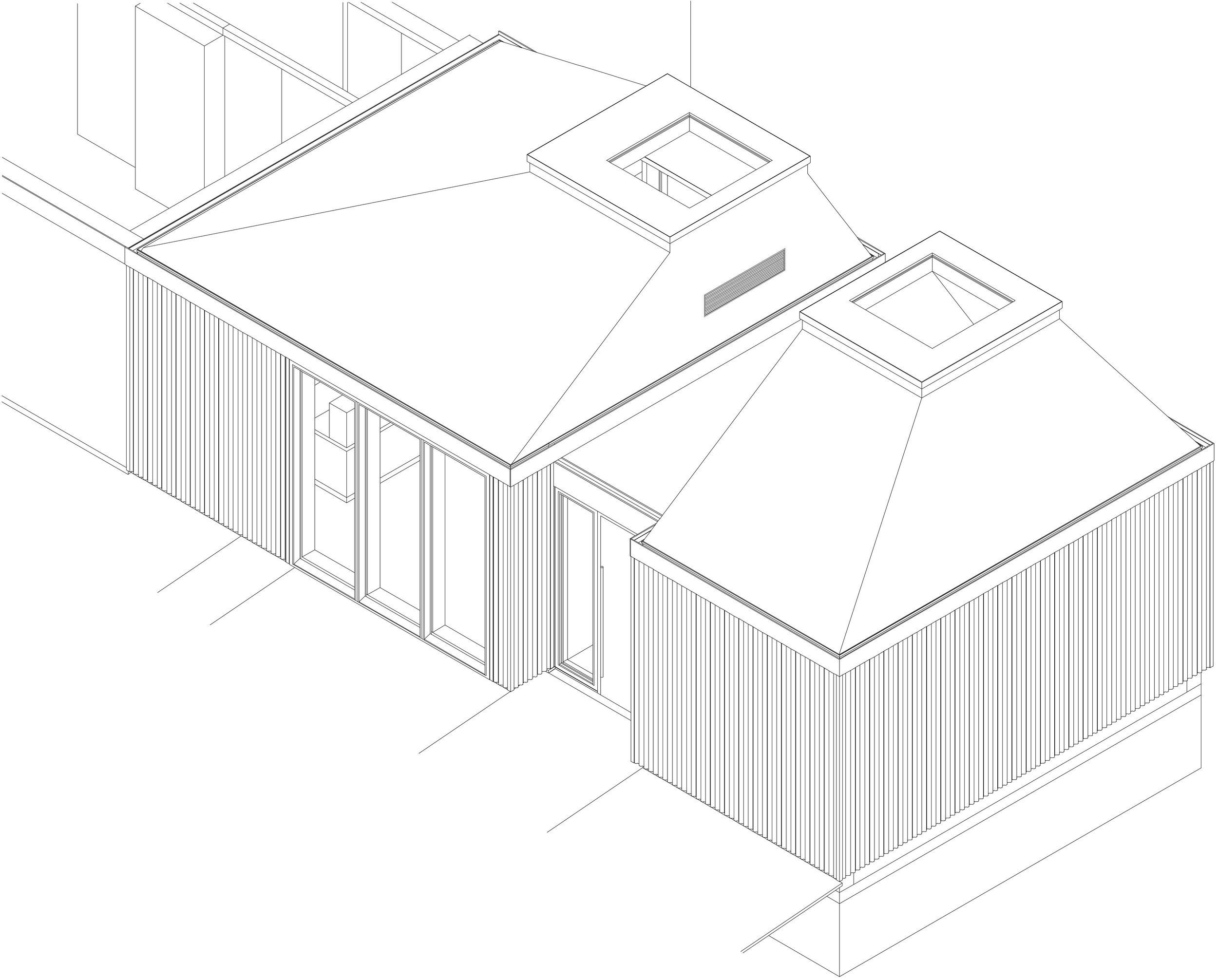CHESTERTON SCHOOL
Photograph Credits: Open Practice Architecture
The original school in south London was built in the 1970s and its design was at the time pioneering, with timber-framed parabolic roofs for each classroom and direct access from the classrooms to shared outdoor spaces.
The new building is intended to complement the original, whilst creating a more modern and inviting entranceway.
The new design replaces the previously dark and uninspiring entrance with a new reception area and meeting room employing pyramid-shaped roofs so that maximum light can pour in.









