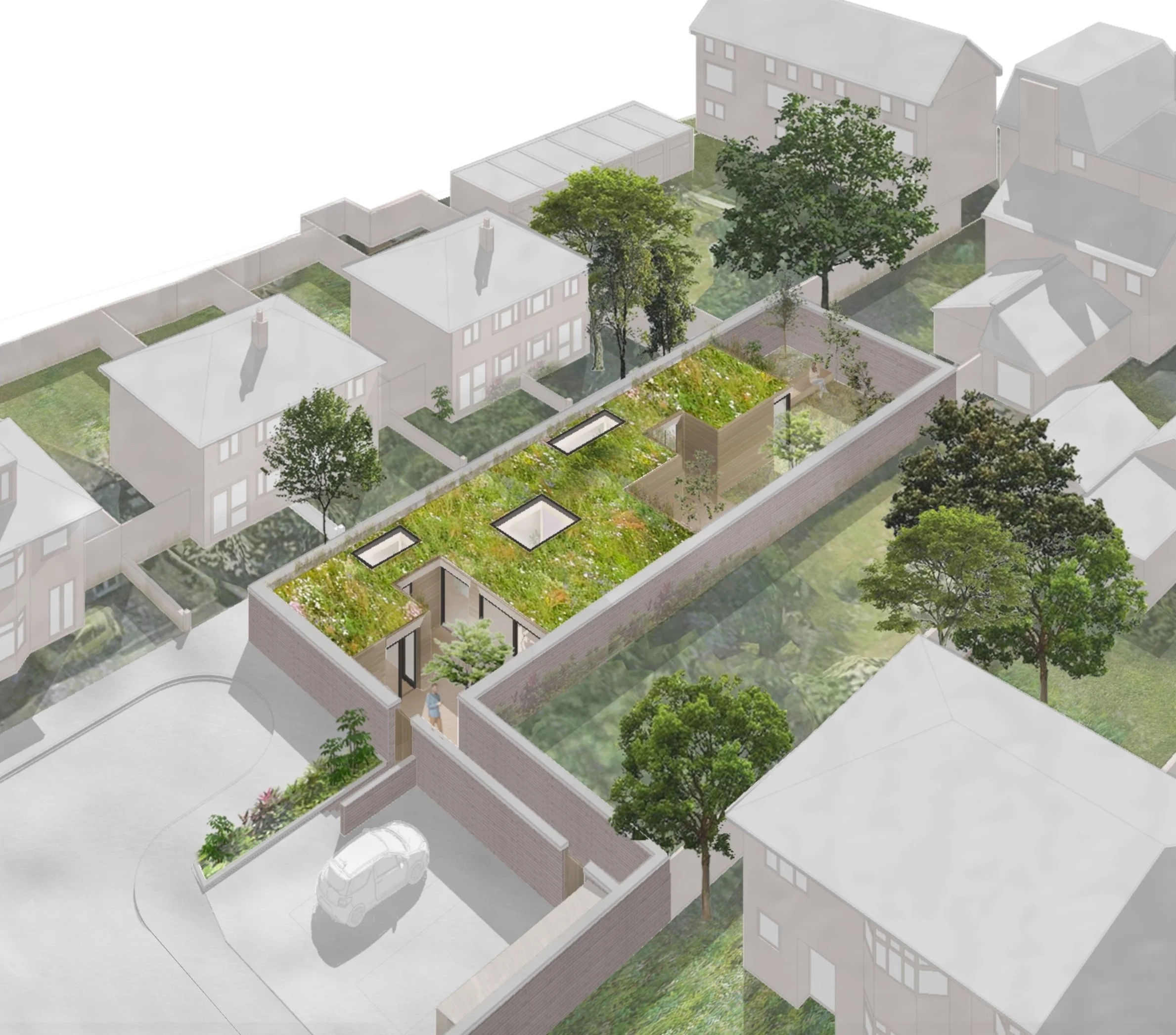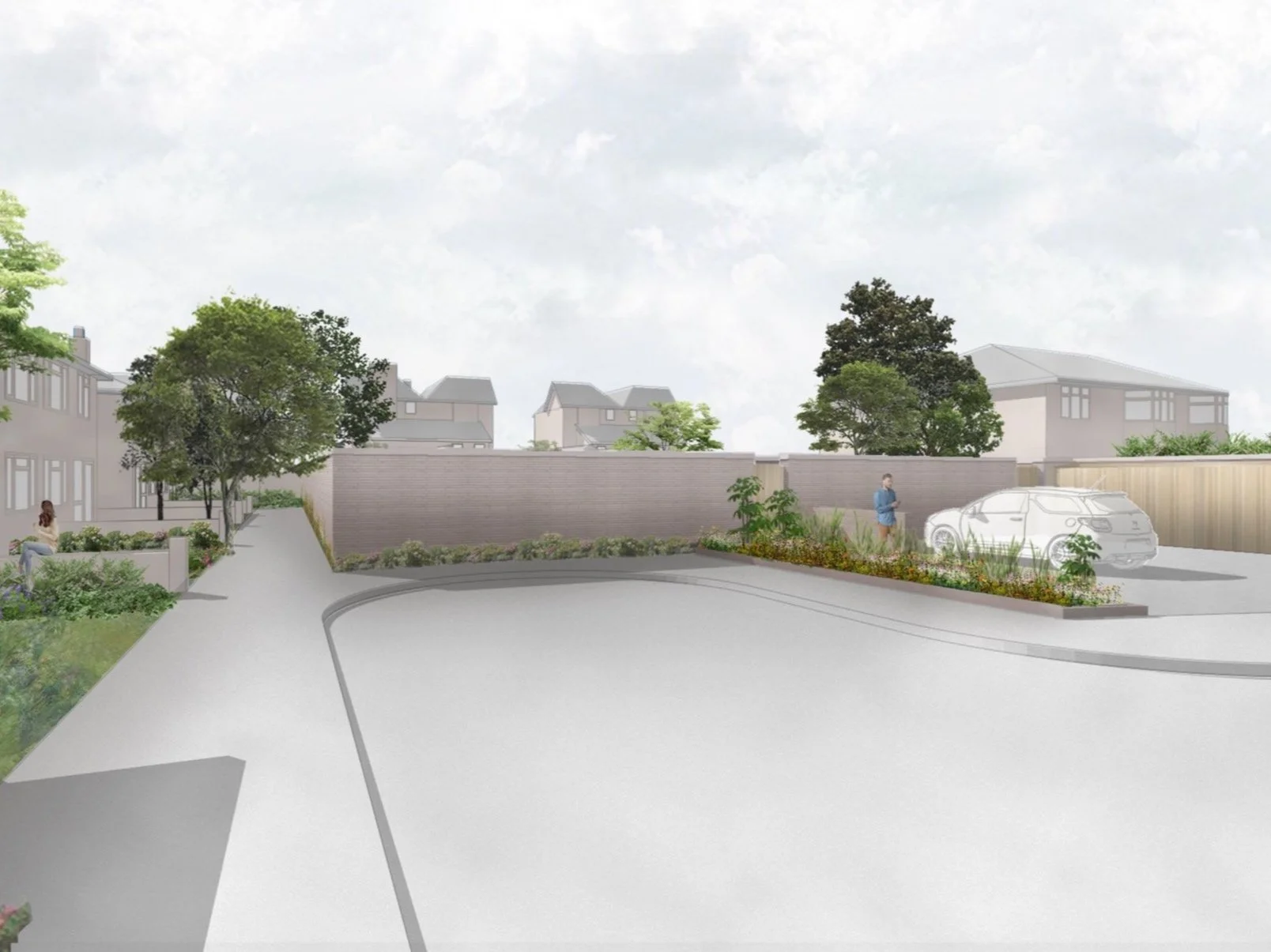WOODWARD TERRACE
Image Credits: Open Practice Architecture
Situated on a disused backland garden site amidst an established estate, the design for an accessible 3-bed house meets rigorous passivhaus standards.
Adapting an infill site on an modern housing estate to provide an accessible residence that meets passivhaus standards whilst not intruding on the existing outlook of the neighbouring properties presented a complex challenge.
The approach was to sit the single-storey house below the height of the existing garden wall, allowing it to camouflage itself by taking on the appearance of a garden with the introduction of a wild planted green roof.
Working with our energy performance & sustainability consultants, a selection of the methods we employed to design towards passivhaus standards include: a 7kW split air source heat pump; designing robust details for air tightness to ensure that leakage will be less than 0.6 of the total house volume, per hour, at 50 pascals pressure; an energy reduction goal compared to gas of 4 tonnes of carbon per year (equivalent to planting 1791 trees); the design & introduction of a wildflower green roof to maximise the insulating qualities of the roof, encourage local biodiversity onto the site & to ease the load on the drainage systems by reducing rainwater runoff; sustainably-sourced FSC-certified timber cladding promoting carbon capture; triple-glazed windows for noise reduction, heat loss reduction & improved security; high-performance carbon-neutral breathable wood fibre insulation.
As a result of our design process we produced a thoroughly detailed site-responsive scheme to take forward for planning permission on a difficult site.
“Forward looking with a holistic sence of design.”



