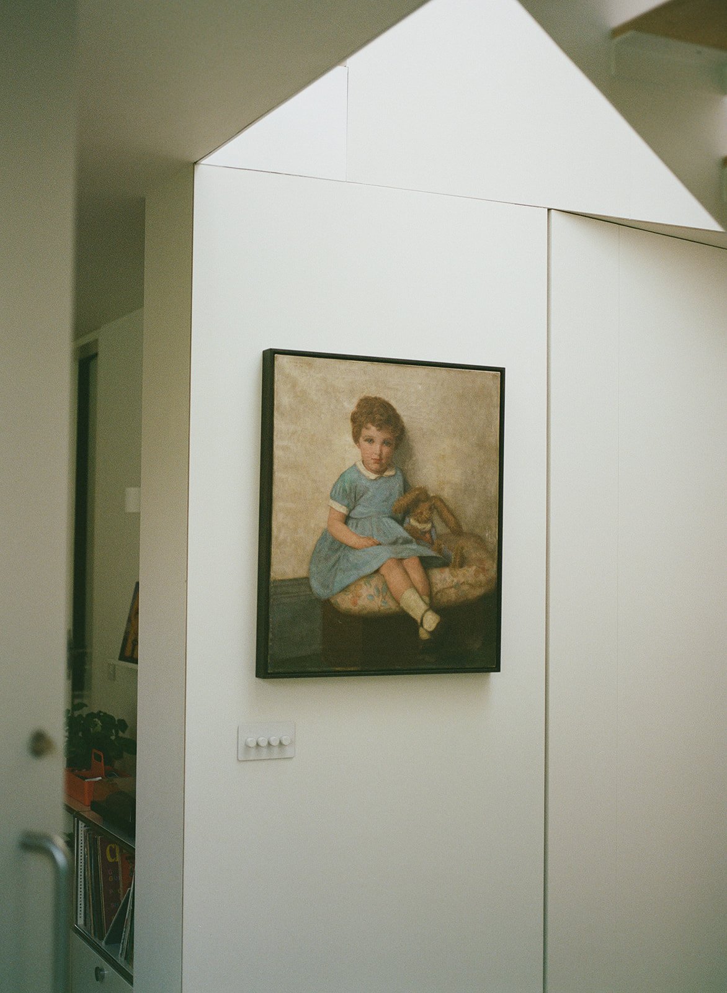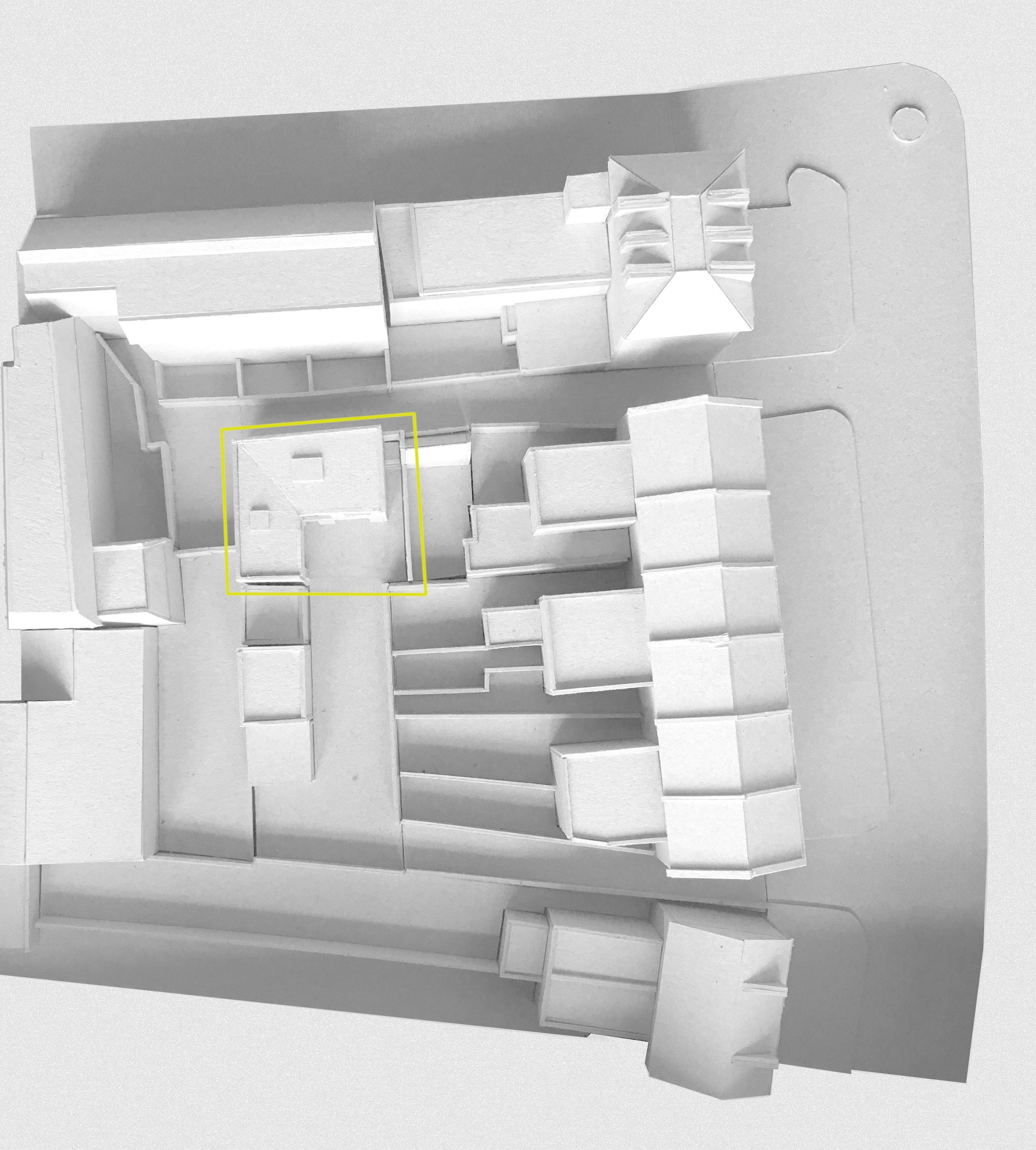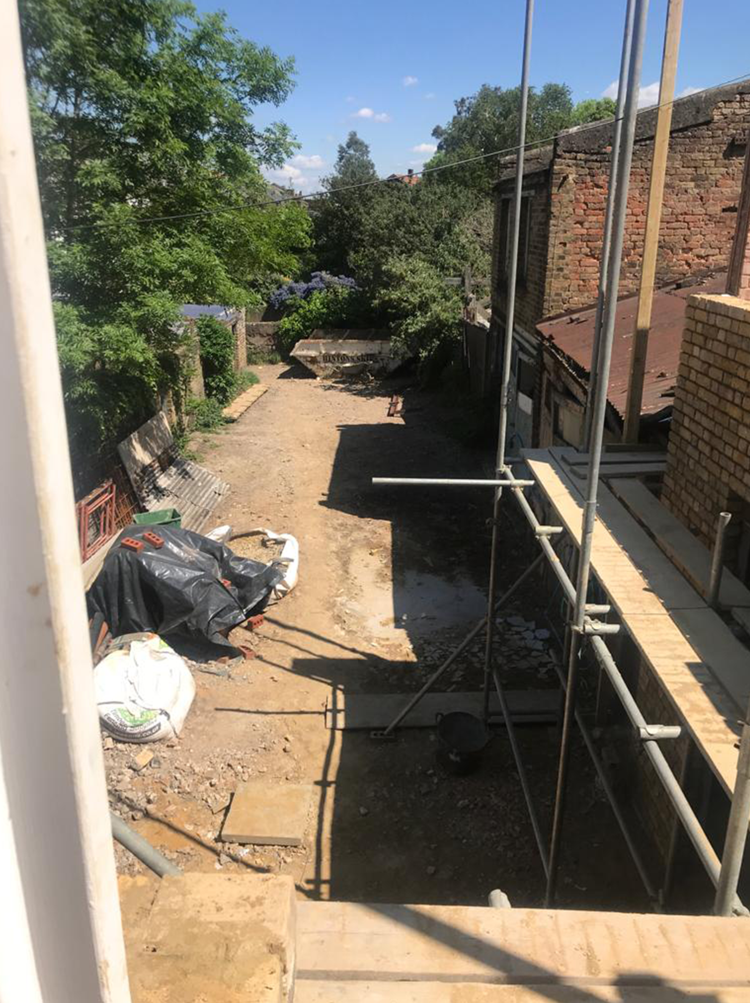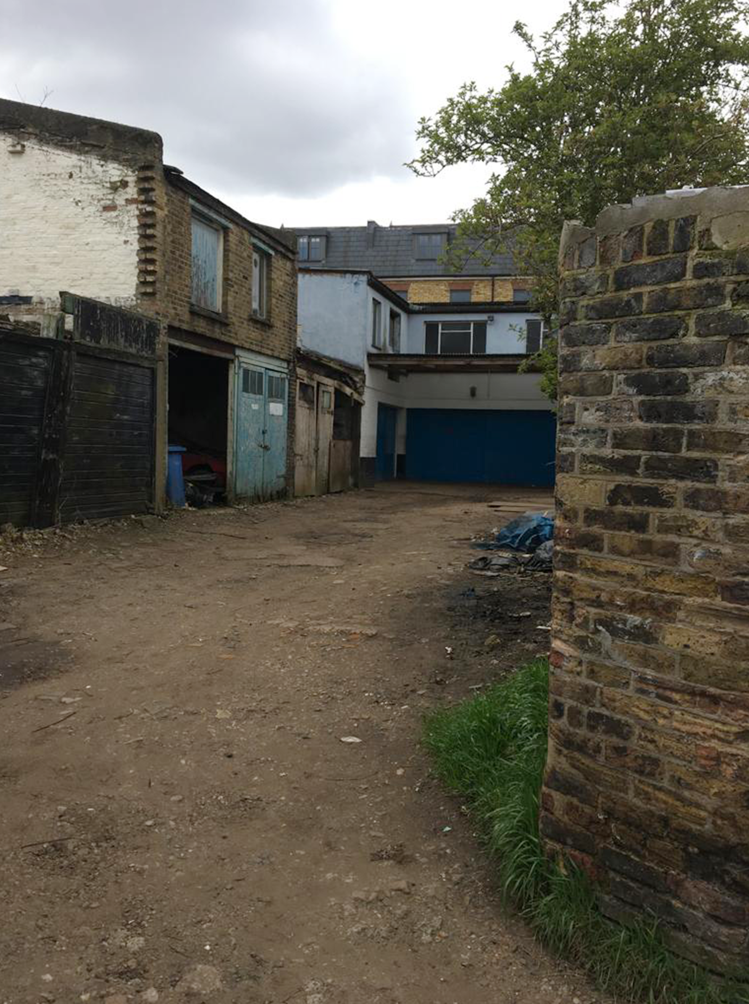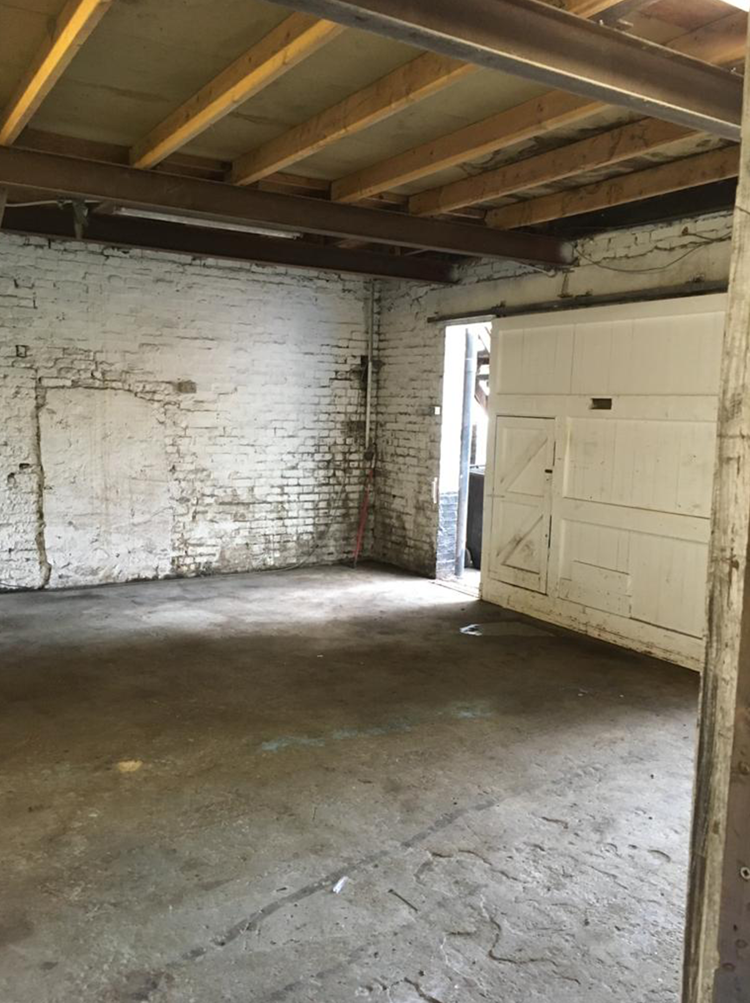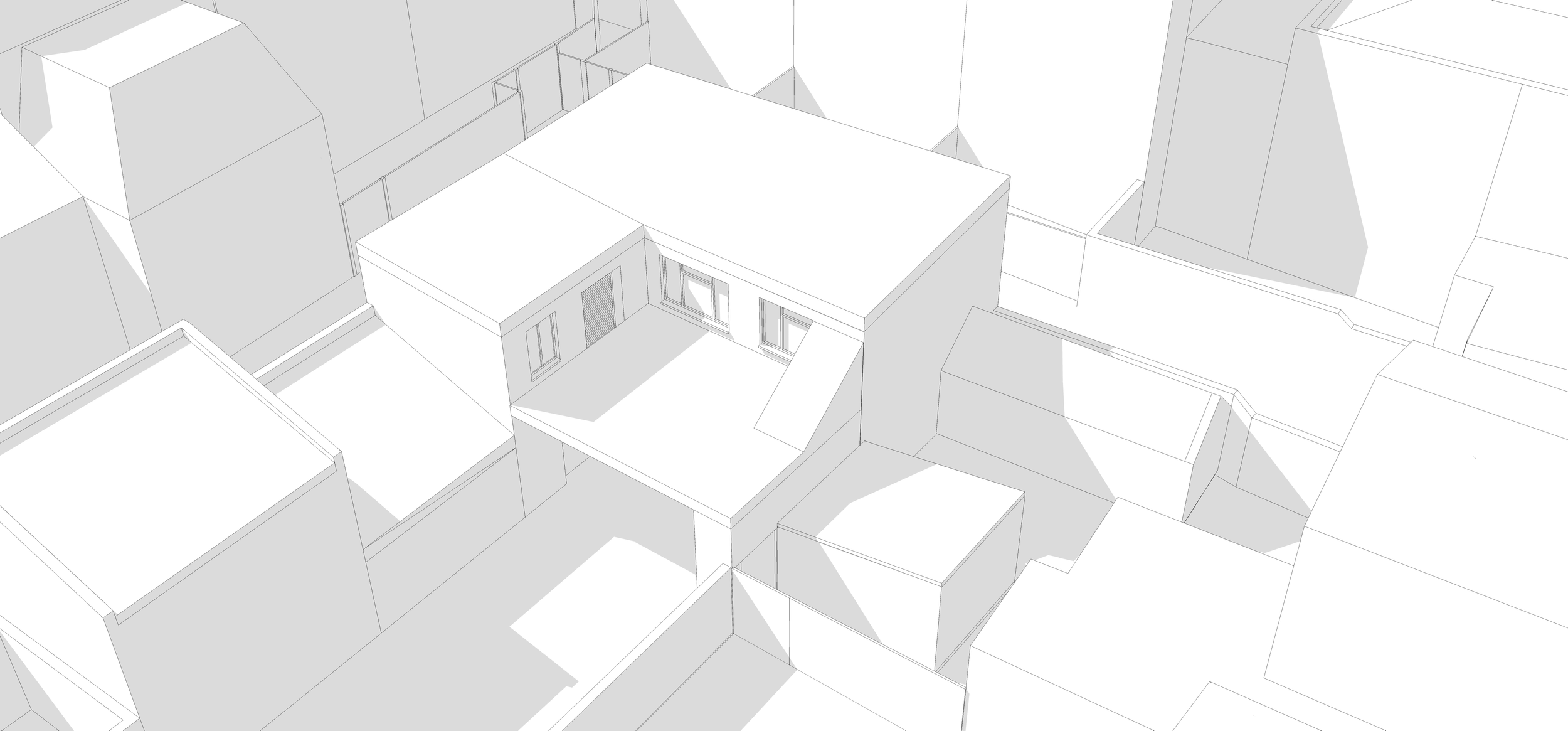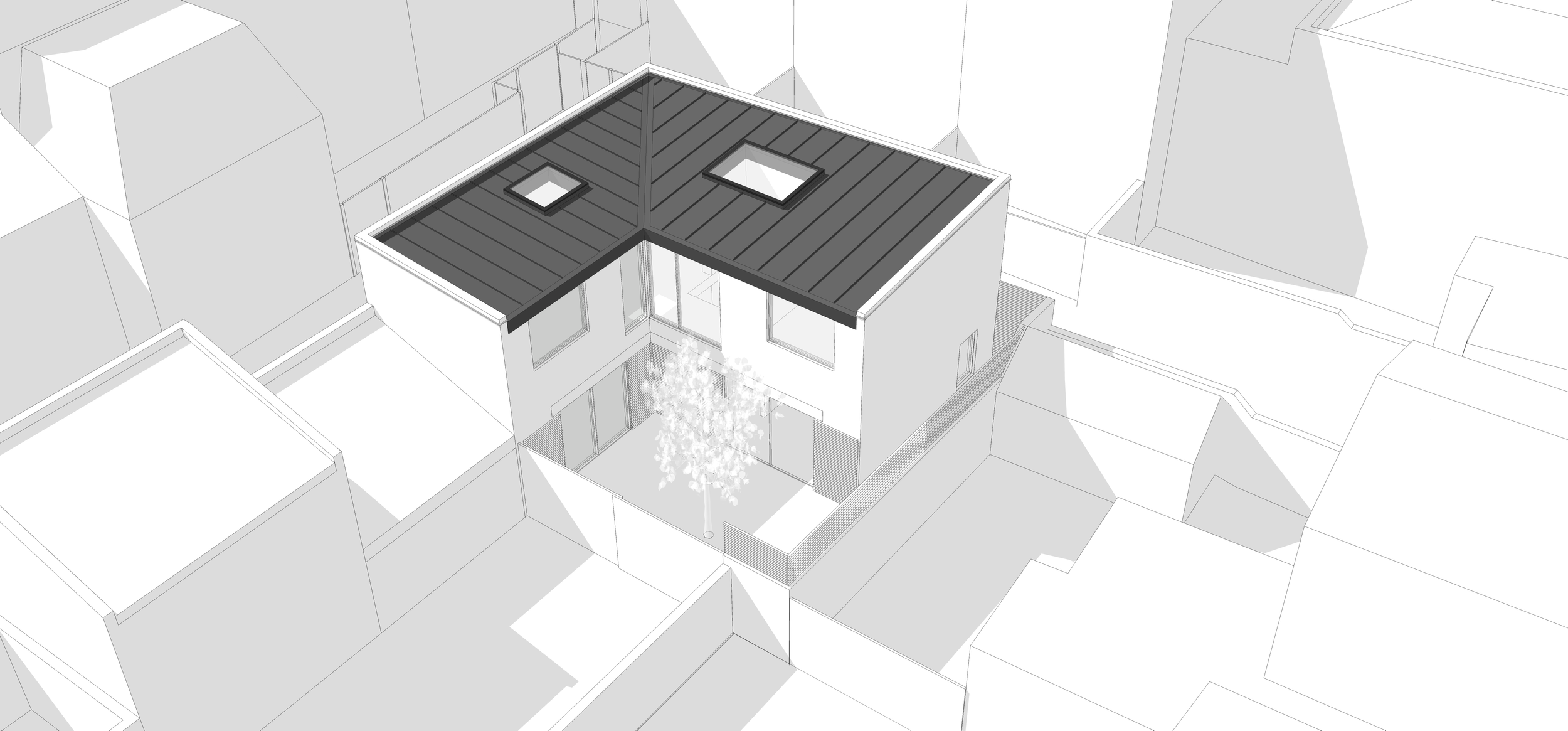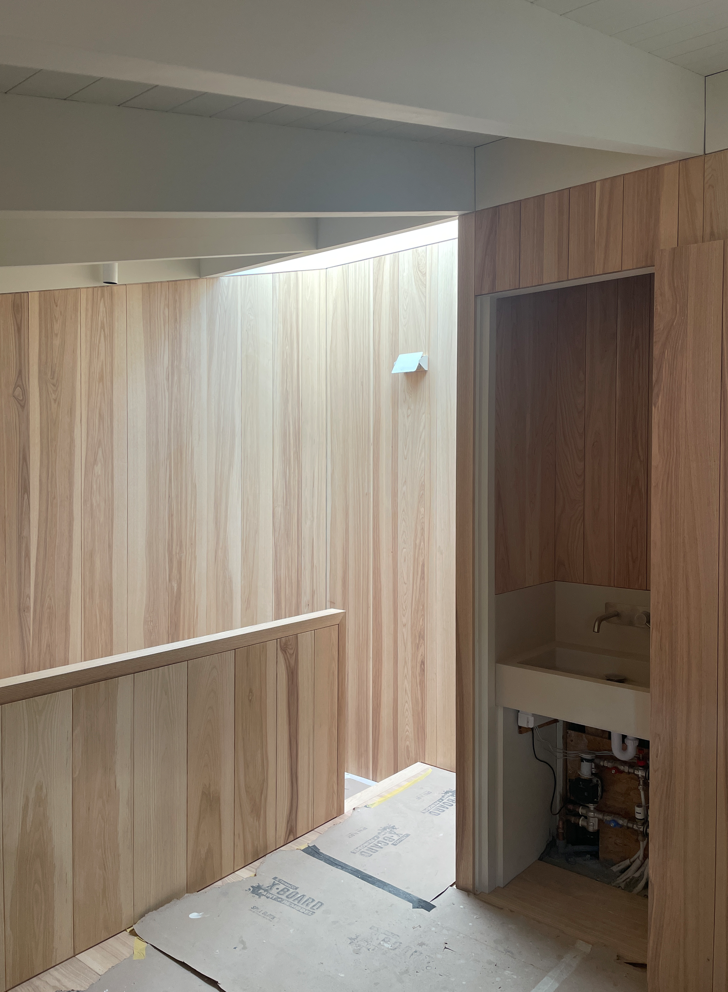THE COACH HOUSE
Photograph Credits: Kassia Karr
Hidden unexpectedly down a quiet track & located amongst the ruins of an old coach house mews & garage, a calm sense of space & daylight inform the design for a contemporary 3-bed home for a growing family of four.
We are currently working on the conversion of three Victorian coach houses into a family home. Later used as a vehicle repair garage, the family home sits between the existing walls inviting space, light & air into its plan.
The project involves working closely with the surrounding neighbours to embed the new private home into the existing mews community.
Working with sustainable principles, the materials are selected for their durability, solid qualities & their ability to age gracefully with careful nurture. The house is divided into two components: the main house & the annexe which provides an anchor to the spatial flow of the larger volume.
The focus of the design in the main house is on the use of natural light, sustainable calming materials & the intelligent inclusion of pockets of green space. Whereas, the annexe makes use of ash-lined interiors – selected for its current sustainable abundance due to the sad circumstance of Ash dieback – & shutters to create an comforting guest space, affording the occupant privacy from the main house.
“The thoughtfully designed & beautifully detailed work is a joy to live with.”
