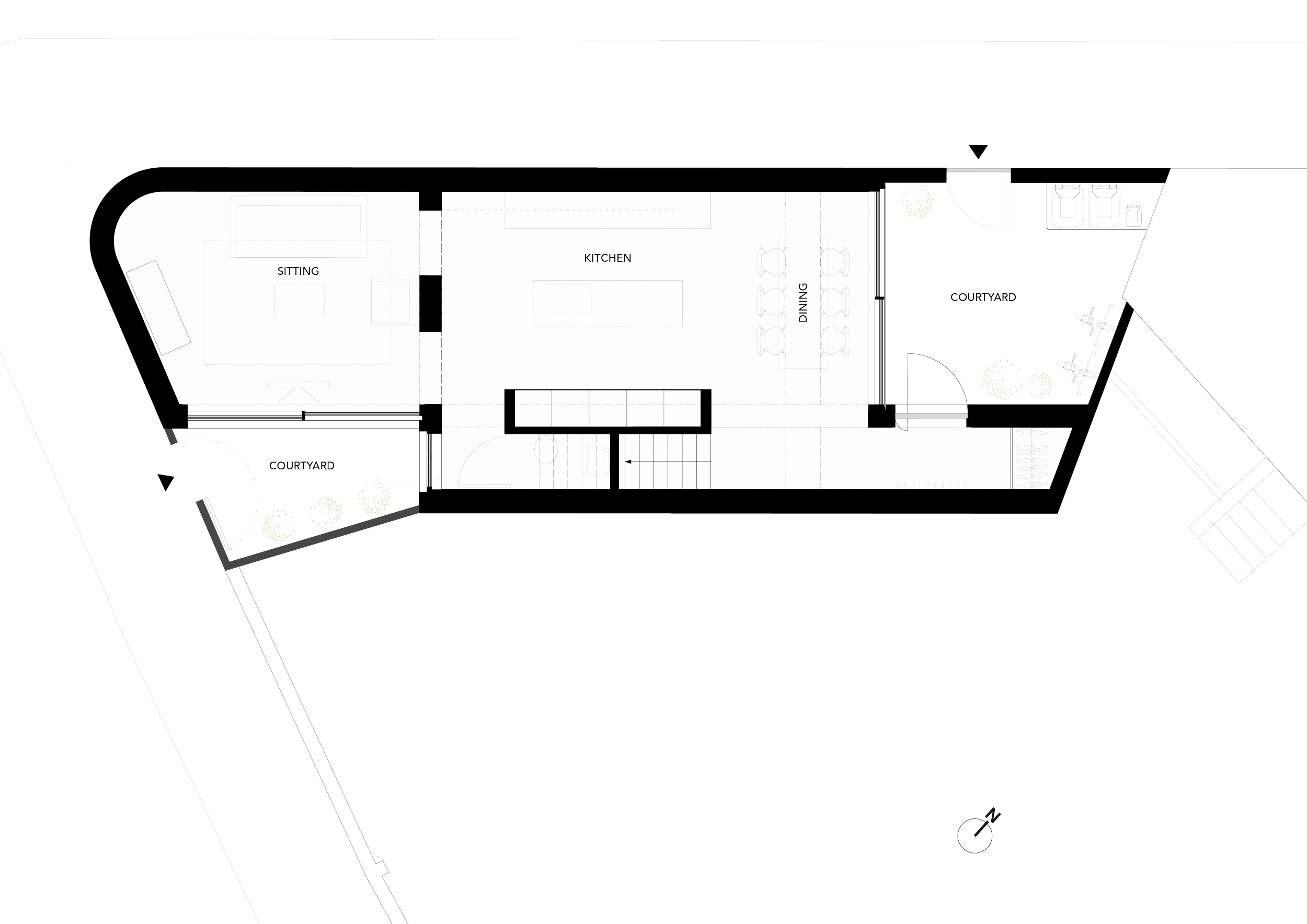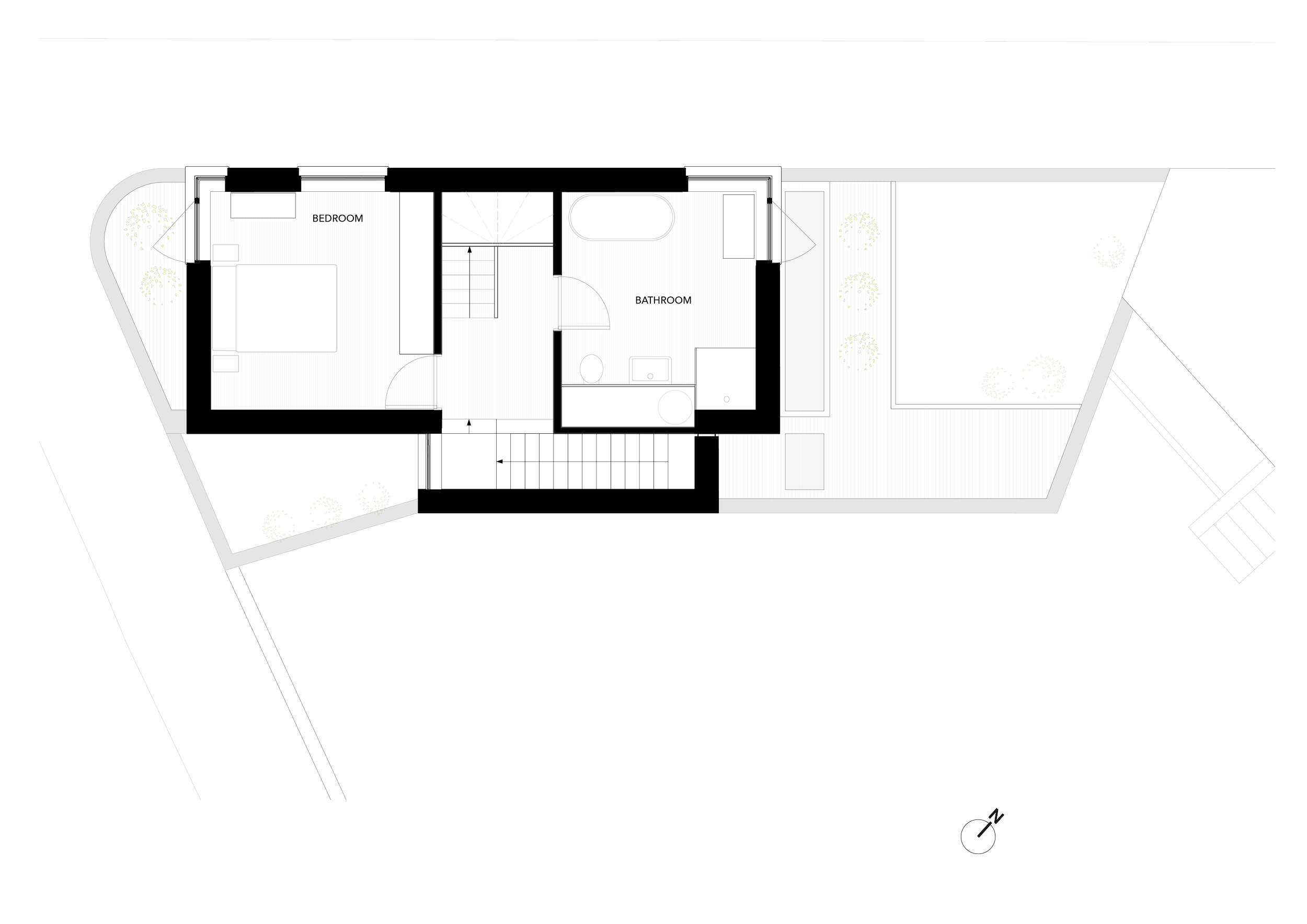GROSVENOR TERRACE
Image Credits: Open Practice Architecture
Responding to the heritage character of the Grosvenor Park Conservation Area in Southwark, this coach house style residence provides a comfortable, design-led family home.
Positioned as one of only three entry points to the Grosvenor Park Conservation Area, the derelict motorcycle workshop site is an important gateway to consider. In response to this condition, reflecting the singularity of its partner ‘gateway’ building opposite, & taking into account the simultaneous backland nature of the site as a former part of the garden of a large terraced townhouse, we employed a coach house style form to design a 3-bed family house, creating breathing space by visually separating the new proposal from the existing property.
The inclusion of ample light, ventilation & pockets of green space are imperative to the enjoyment of the dwelling & are provided for throughout the residence. The ground floor is nestled within the existing historic brick wall, & the 1st & 2nd floors spring up from this in a clean, simple & minimal manner. The wall at ground floor level is curved to soften the corner to the street to address the gateway condition & the upper stories are softly patched into the existing brick wall through a subtle brick choice.
“The reference to the established rhythm, design & pattern of the existing historic terrace is successfully achieved in a contemporary idiom [...] The proposed roof would provide a point of visual interest for this prominent corner location at the entrance to the conservation area. [The proposed dwelling has a] comfortable & positive relationship to its surroundings.” Southwark Council
“What a brilliant use of an awkward plot of land [...] well designed & will enhance the area.”







