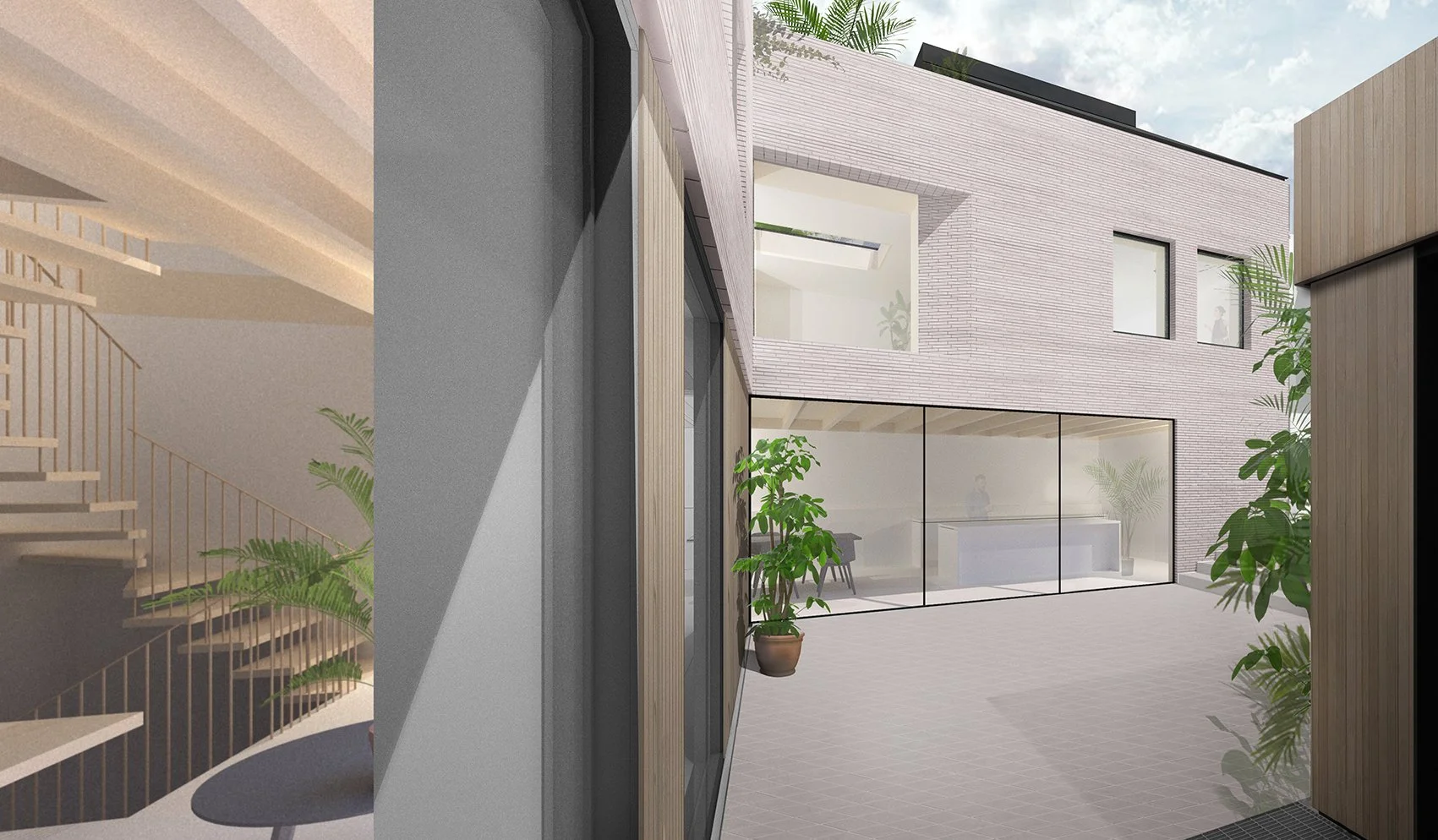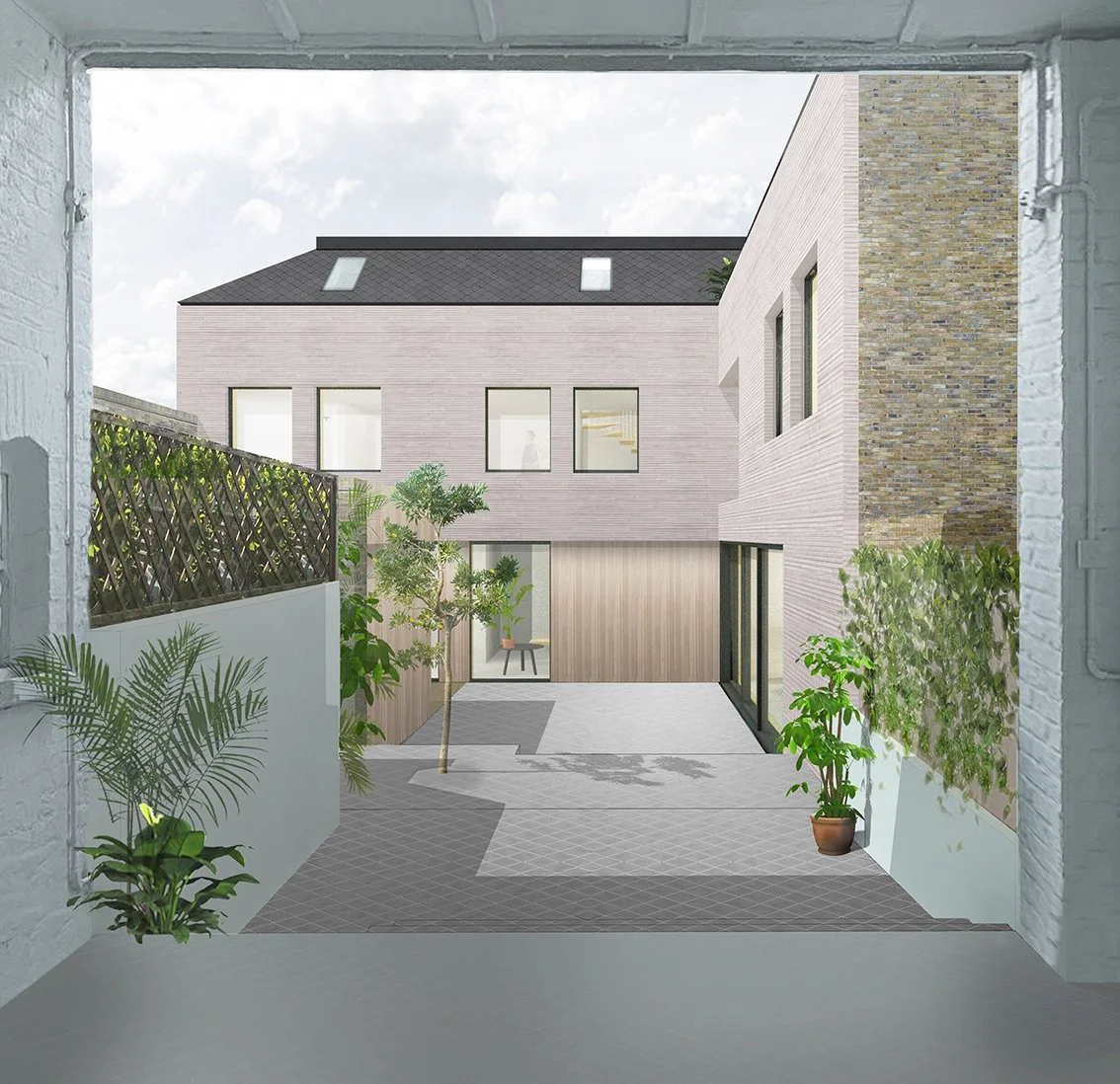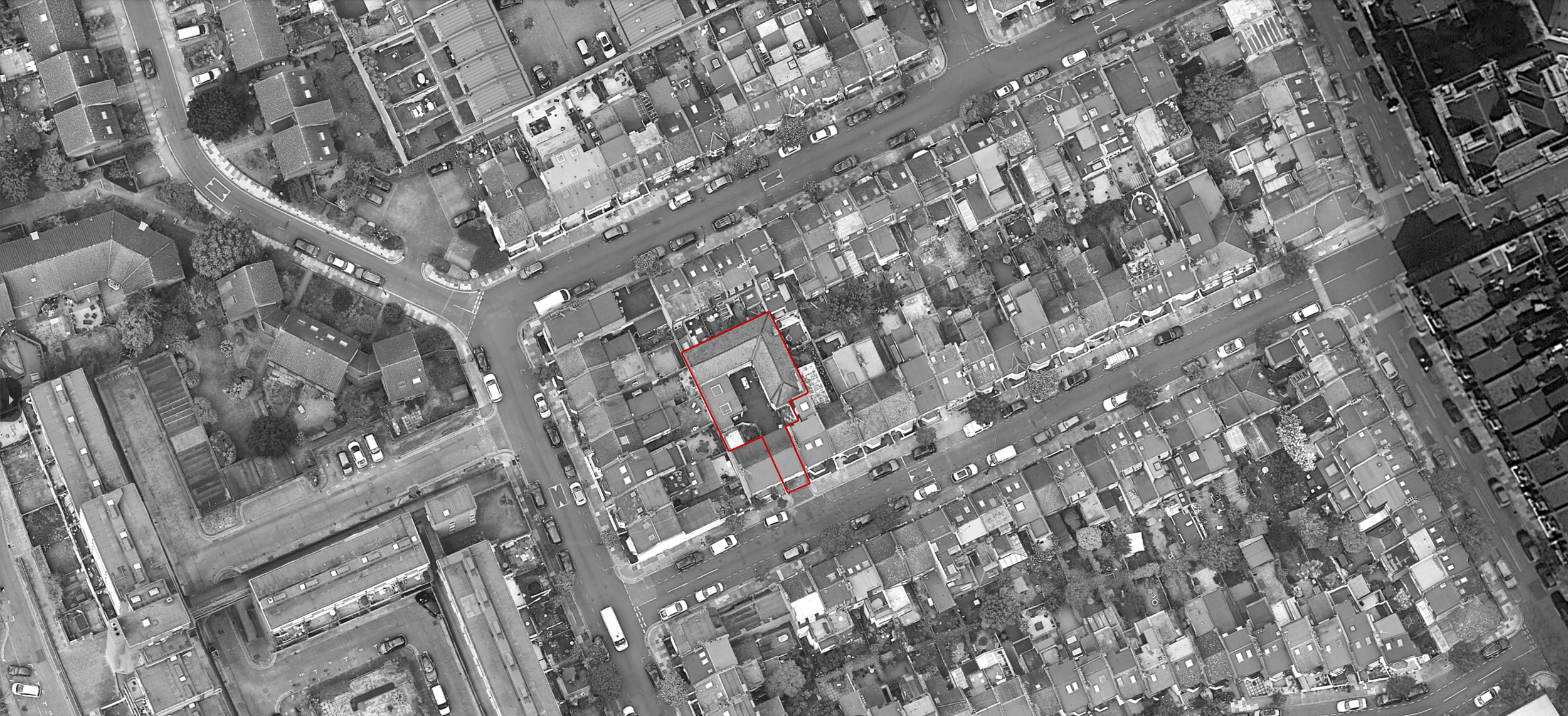DISBROWE ROAD
Image Credits: Open Practice Architecture
Situated on a backland garden site adjoining 13 other properties, the design for a large, 4-storey family house focused on the use of natural light, sustainable calming materials & the intelligent inclusion of pockets of green space throughout.
Successfully guiding the project from the feasibility & concept stages of design through to achieving planning permission & a detailed technical design package, the new-build family house requires complex basement design, a detailed construction strategy complicated by restricted vehicular access through a small undercroft gateway & intricate party wall negotiations due to its nature as an infill site.
Positioned around a light-filled courtyard that lends an airy nature & ventilation to the plan, the family house is arranged over 4 levels. Designing with natural materials conducive to the surrounding townscape that have proven thermal properties, such as light-toned brick, diamond-cut slate & timber-lined interiors, the building form is based upon principles of sustainable design & construction. Sustainable technologies such as the use of solar panels & air source heat pumps are designed in so as to reduce the reliance on energy use from the grid.
The use of timber linings & other natural materials generate a warmth to the interiors whilst focusing on the concept of ‘healthy materials’ that are easy to live amongst.
“The result is a stunning, light filled & welcoming space.”






