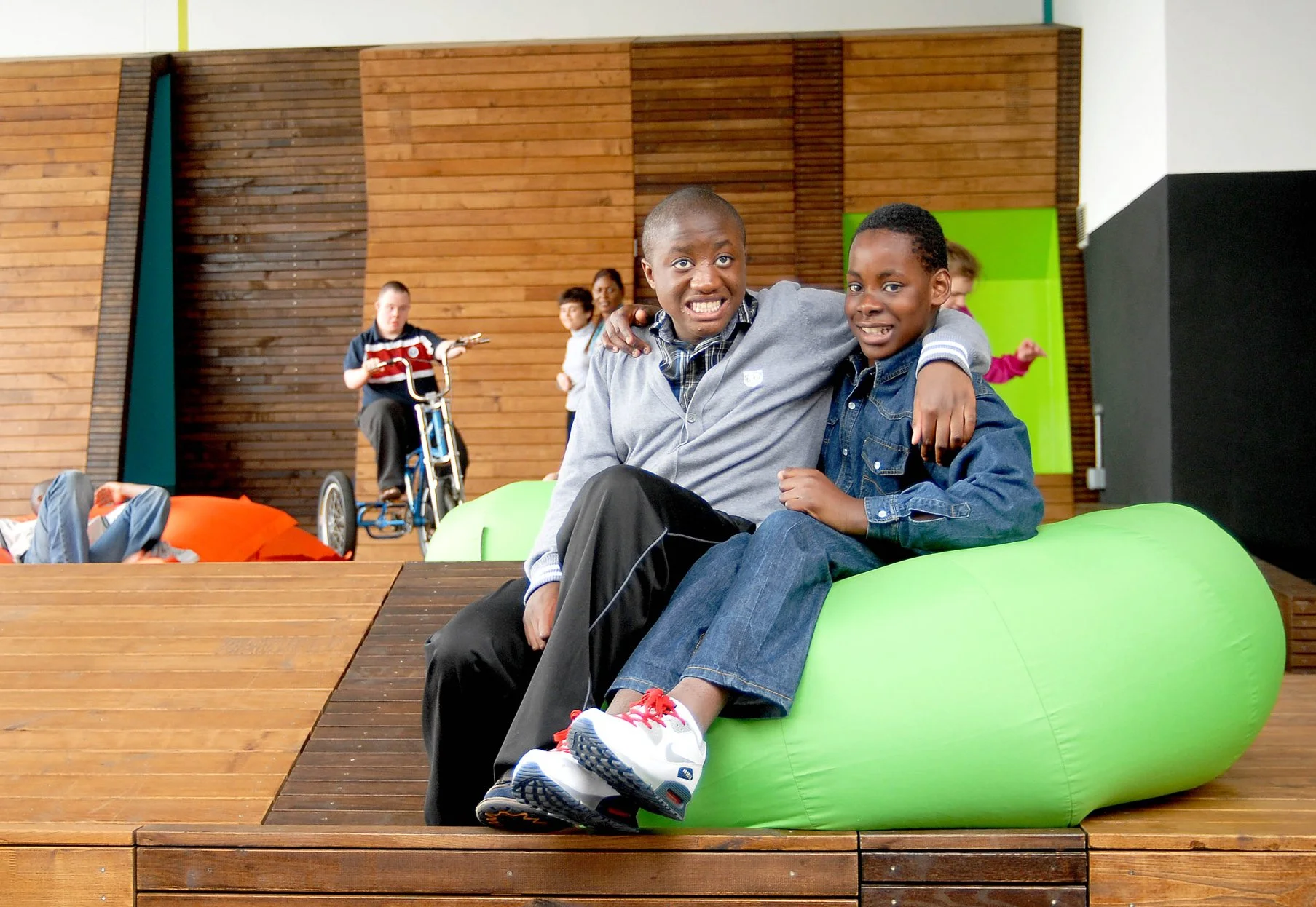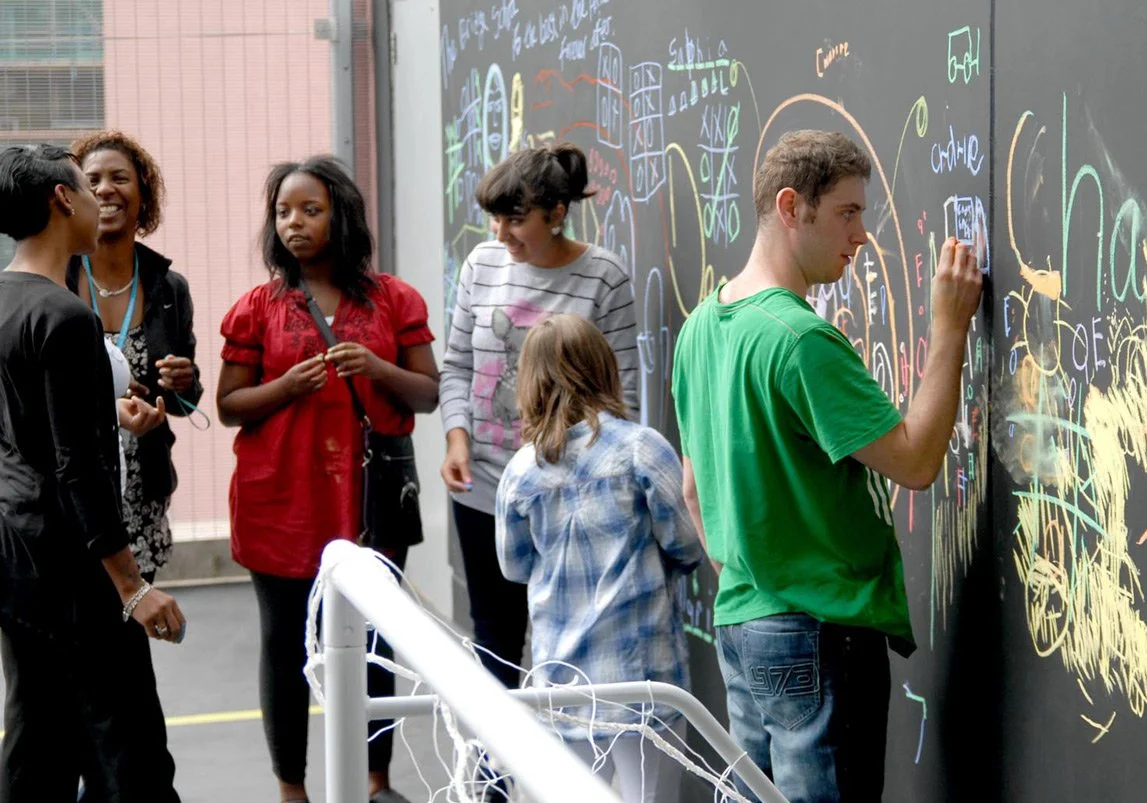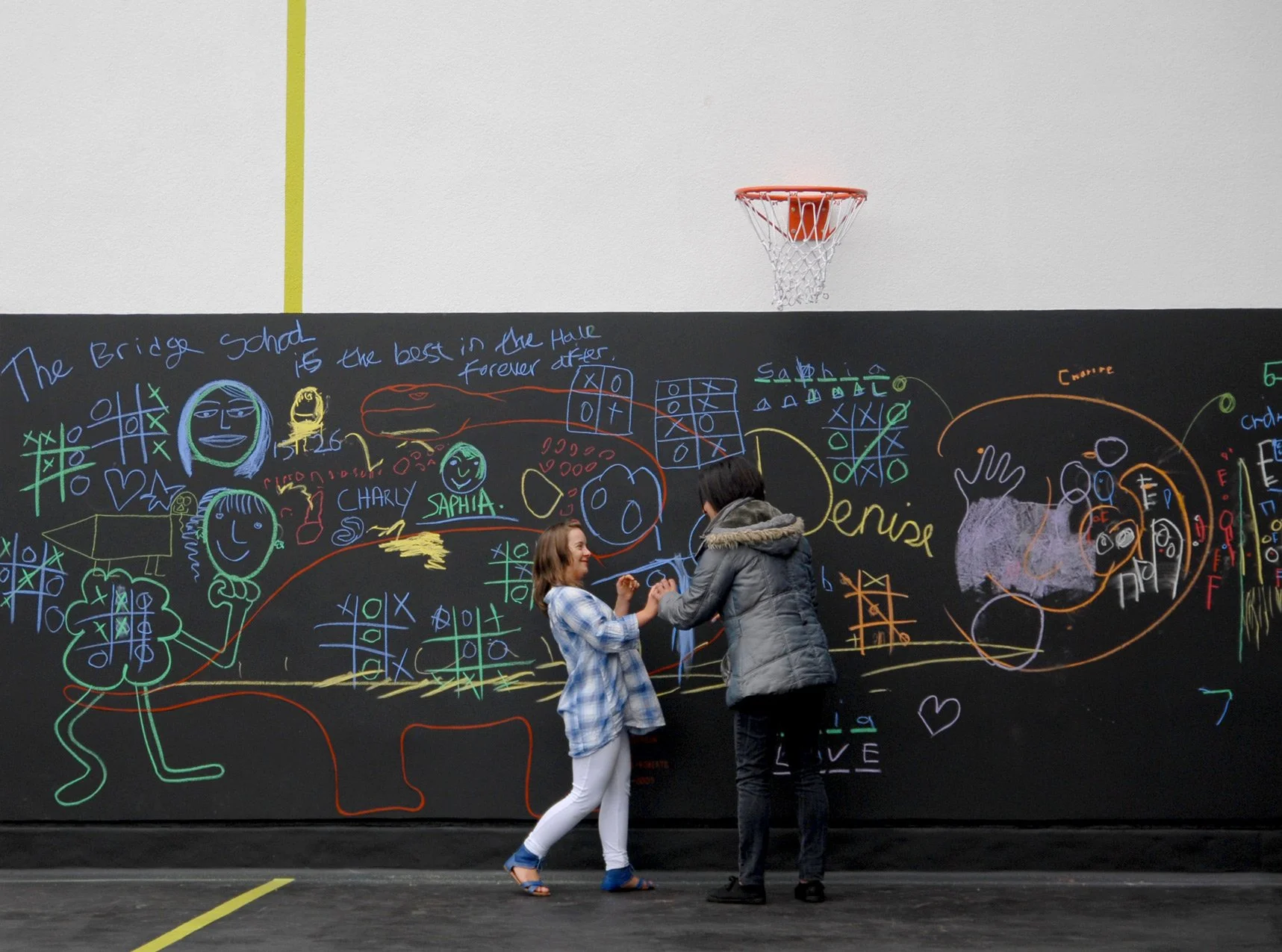BRIDGE SEN SCHOOL
Photograph Credits: Open Practice Architecture
The Bridge School is a specialist school for communication and interaction that caters for pupils with autistic spectrum disorders, severe learning difficulties and profound and multiple learning difficulties.
Open Practice Architecture were commissioned to transform the school’s existing grey and uninspiring ‘playdecks’ into areas and structures that offer fun and stimulation for children with a huge range of different sensory requirements.
The brief was developed by working with staff and pupils. The design separates fast and slow play by the introduction of an undulating ‘timber field’ that creates a landscape shielded from the surrounding activity of bike-riding and ball games.
The timber field is designed for pupils to sit and chat, feel textures, lie down or listen to music. The gentle variation in angle and depth provides subtle physical challenges for kids with limited mobility. The space is tied together with brightly coloured lines and the upper playdeck is covered by a striped canopy made from three different densities of netting, giving varied levels of shade while framing segments of the sky above.



